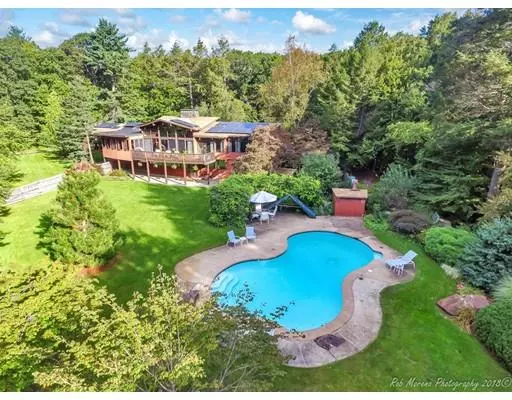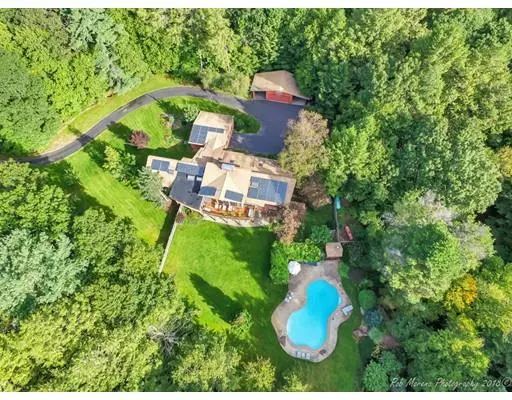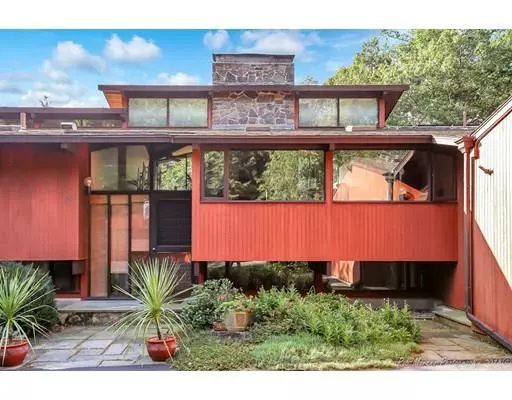For more information regarding the value of a property, please contact us for a free consultation.
6 Partridgeberry Lane Hamilton, MA 01982
Want to know what your home might be worth? Contact us for a FREE valuation!

Our team is ready to help you sell your home for the highest possible price ASAP
Key Details
Sold Price $975,000
Property Type Single Family Home
Sub Type Single Family Residence
Listing Status Sold
Purchase Type For Sale
Square Footage 4,565 sqft
Price per Sqft $213
MLS Listing ID 72461318
Sold Date 06/10/19
Style Contemporary
Bedrooms 5
Full Baths 3
Half Baths 1
Year Built 1984
Annual Tax Amount $13,638
Tax Year 2019
Lot Size 6.120 Acres
Acres 6.12
Property Description
This spacious five bedroom Contemporary Deck House is set on a 6+ acre wooded lot affording complete privacy. Surrounded by acres of protected lands, this unique oasis, with a "park like" setting, has a beautifully manicured lawn, spectacular professionally designed gardens and an in-ground gunite pool with wrap around stone patio. Step into the property and experience the natural light pouring through the living rooms walls of glass and the warmth of the vaulted wood ceilings and exposed beams. A two story stone fireplace and double sided hearth graces both the living room and dining rooms. The master suite is on the main living level and has an attached home office/library. Four additional bedrooms, two of which have adjoining full baths, are on the lower level (fully above ground with windows) This level has a large family room with an additional stone hearth and wood stove. Additional features: exercise room, sauna, 4 car garage parking and high efficiency Teslar solar power.
Location
State MA
County Essex
Zoning RA
Direction WOODBURY TO PARTRIDGEBERRY
Rooms
Family Room Flooring - Wall to Wall Carpet, Exterior Access
Basement Full, Interior Entry, Concrete, Unfinished
Primary Bedroom Level Second
Dining Room Beamed Ceilings, Flooring - Hardwood
Kitchen Cathedral Ceiling(s), Beamed Ceilings, Flooring - Stone/Ceramic Tile, Dining Area, Kitchen Island, Deck - Exterior, Exterior Access, Gas Stove
Interior
Interior Features Slider, Exercise Room, Mud Room, Home Office, Game Room
Heating Baseboard, Propane
Cooling Ductless
Flooring Wood, Tile, Carpet, Flooring - Stone/Ceramic Tile, Flooring - Wall to Wall Carpet
Fireplaces Number 3
Fireplaces Type Dining Room, Family Room, Living Room
Appliance Dishwasher, Countertop Range, Refrigerator, Utility Connections for Gas Range, Utility Connections for Electric Dryer
Laundry Second Floor, Washer Hookup
Exterior
Exterior Feature Balcony / Deck, Storage, Professional Landscaping
Garage Spaces 4.0
Pool In Ground
Community Features Walk/Jog Trails, Conservation Area, Highway Access, House of Worship, Private School, Public School
Utilities Available for Gas Range, for Electric Dryer, Washer Hookup
Roof Type Shingle
Total Parking Spaces 10
Garage Yes
Private Pool true
Building
Lot Description Cul-De-Sac, Wooded
Foundation Concrete Perimeter
Sewer Private Sewer
Water Private
Architectural Style Contemporary
Schools
Elementary Schools Hamilton Wenham
Middle Schools Hamilton Wenham
High Schools Hamilton Wenham
Others
Senior Community false
Read Less
Bought with Scott Smith • Coldwell Banker Residential Brokerage - Manchester
GET MORE INFORMATION



