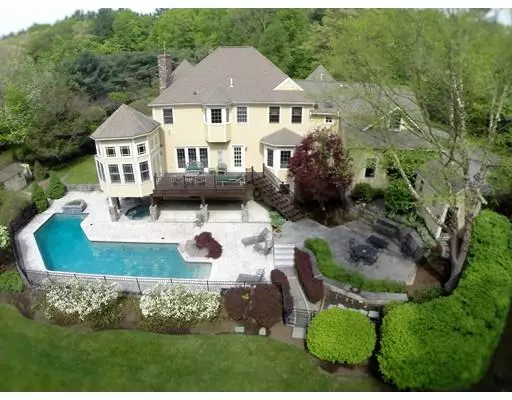For more information regarding the value of a property, please contact us for a free consultation.
6 Barakat Lane Sherborn, MA 01770
Want to know what your home might be worth? Contact us for a FREE valuation!

Our team is ready to help you sell your home for the highest possible price ASAP
Key Details
Sold Price $1,275,000
Property Type Single Family Home
Sub Type Single Family Residence
Listing Status Sold
Purchase Type For Sale
Square Footage 4,322 sqft
Price per Sqft $295
MLS Listing ID 72460878
Sold Date 06/24/19
Style Victorian
Bedrooms 4
Full Baths 5
Half Baths 1
HOA Y/N false
Year Built 1994
Annual Tax Amount $21,013
Tax Year 2018
Lot Size 4.350 Acres
Acres 4.35
Property Description
This distinctive residence, designed in the Victorian architectural style with harmonious integration of elegant interior spaces with manicured outdoor environs, offers a three-levels of living space with plenty of light. Mahogany floor-to-ceiling bookcases in family room with fireplace and wet bar; living room with fireplace and crown molding. Recently renovated eat-in kitchen with Rutt Cabinetry; Miele Ovens; Dishwasher; Wolf Cooktop; warming drawer; Sub-Zero Refrigerator and ice maker. Private master suite, includes fireplace; turret ceiling with newly renovated bath and walk-in closet. Three additional bedrooms with bathrooms and laundry complete the second level. Security system; generator; heated garaging for 3-cars. The outdoor environs includes in ground pool; sauna and hot tub. A perfect location-walk to town; close to Farm Pond and Conservation Land/Walking Trails. This Victorian unique style differs from the typical Colonial or Cape Style New England home.
Location
State MA
County Middlesex
Zoning RA
Direction South Main Street to Barakat Lane,
Rooms
Family Room Flooring - Hardwood, Open Floorplan, Recessed Lighting
Basement Full, Finished, Walk-Out Access, Interior Entry, Radon Remediation System
Primary Bedroom Level Second
Dining Room Closet/Cabinets - Custom Built, Flooring - Hardwood, French Doors
Kitchen Flooring - Hardwood, Window(s) - Bay/Bow/Box, Dining Area, Pantry, Countertops - Stone/Granite/Solid, Countertops - Upgraded, Kitchen Island, Wet Bar, Breakfast Bar / Nook, Cabinets - Upgraded, Cable Hookup, Open Floorplan, Recessed Lighting, Remodeled, Wine Chiller
Interior
Interior Features Bathroom - Half, Closet/Cabinets - Custom Built, Ceiling - Cathedral, Cabinets - Upgraded, Open Floor Plan, Recessed Lighting, Closet, Bathroom - Full, Bathroom - With Shower Stall, Bathroom, Entry Hall, Sun Room, Library, Office, Sauna/Steam/Hot Tub, Wet Bar, Wired for Sound
Heating Forced Air, Radiant, Oil, Hydro Air
Cooling Central Air
Flooring Tile, Hardwood, Stone / Slate, Flooring - Hardwood, Flooring - Stone/Ceramic Tile, Flooring - Wall to Wall Carpet
Fireplaces Number 3
Fireplaces Type Family Room, Living Room, Master Bedroom
Appliance Oven, Dishwasher, Countertop Range, Refrigerator, Washer, Dryer, Water Treatment, Wine Refrigerator, Washer/Dryer, Water Softener, Oil Water Heater, Plumbed For Ice Maker, Utility Connections for Electric Range, Utility Connections for Electric Oven, Utility Connections for Electric Dryer
Laundry Flooring - Stone/Ceramic Tile, Electric Dryer Hookup, Washer Hookup, Second Floor
Exterior
Exterior Feature Rain Gutters, Storage, Professional Landscaping, Sprinkler System, Decorative Lighting, Garden, Stone Wall
Garage Spaces 3.0
Fence Fenced, Invisible
Pool Pool - Inground Heated
Community Features Public Transportation, Shopping, Tennis Court(s), Park, Walk/Jog Trails, Stable(s), Golf, Bike Path, Conservation Area
Utilities Available for Electric Range, for Electric Oven, for Electric Dryer, Washer Hookup, Icemaker Connection
Waterfront Description Beach Front, Stream, Lake/Pond, 3/10 to 1/2 Mile To Beach, Beach Ownership(Public)
Roof Type Shingle
Total Parking Spaces 6
Garage Yes
Private Pool true
Building
Lot Description Gentle Sloping, Level
Foundation Concrete Perimeter
Sewer Private Sewer
Water Private
Schools
Elementary Schools Pine Hill
Middle Schools Dover Sherborn
High Schools Dover Sherborn
Others
Senior Community false
Read Less
Bought with Lisa Godwin • Gibson Sotheby's International Realty
GET MORE INFORMATION



