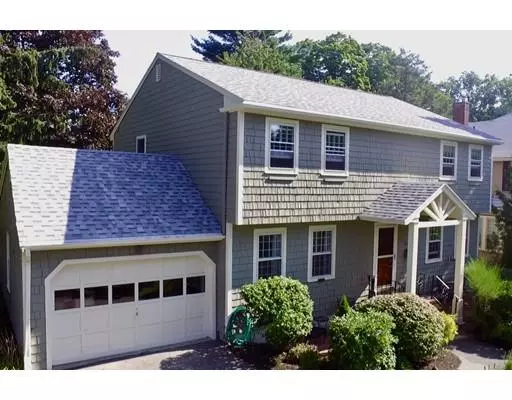For more information regarding the value of a property, please contact us for a free consultation.
36 Bellevue Road Swampscott, MA 01907
Want to know what your home might be worth? Contact us for a FREE valuation!

Our team is ready to help you sell your home for the highest possible price ASAP
Key Details
Sold Price $763,000
Property Type Single Family Home
Sub Type Single Family Residence
Listing Status Sold
Purchase Type For Sale
Square Footage 2,927 sqft
Price per Sqft $260
Subdivision Beach Bluff
MLS Listing ID 72460541
Sold Date 04/26/19
Style Colonial
Bedrooms 4
Full Baths 2
Half Baths 1
HOA Y/N false
Year Built 1975
Annual Tax Amount $10,659
Tax Year 2018
Lot Size 10,454 Sqft
Acres 0.24
Property Description
BEACHES, BONFIRES & BARBECUES—Enjoy a fun lifestyle in this 4 Bedroom, 2.5 bath Center-Entrance Colonial in sought-after Beach Bluff area. Just 1/2 a mile to Preston & Phillips Beaches & moments to the biking/walking path. This 9-Room home has a great layout w/ updated chef's Kitchen--4-6 person island, stainless steel appliances, granite counters & entrance to oversized garage, 1st floor fireplaced Family Room w/ slider leading to deck & amazing yard, formal Living & Dining Rooms. King-sized Master Suite w walk-in closet & new custom-designed Bath with double vanity & walk-in steam shower! Finished room in the basement--great for Playroom & exercise area. Outside living spaces abound in the fenced, pool-sized yard with a stone patio & deck. Recent updates--just installed windows, freshly refinished hardwood floors, 2 new baths, exterior doors, Anderson slider, hardwood floors in bedrooms, solid wood interior doors & crown molding. Abundant storage in attic, basement, garage, & shed.
Location
State MA
County Essex
Area Beach Bluff
Zoning A-2
Direction Atlantic Avenue to Beach Bluff Avenue to Bellevue Road
Rooms
Family Room Beamed Ceilings, Flooring - Hardwood, French Doors, Deck - Exterior, Slider, Crown Molding
Basement Full, Partially Finished
Primary Bedroom Level Second
Dining Room Flooring - Hardwood, Crown Molding
Kitchen Bathroom - Half, Flooring - Stone/Ceramic Tile, Dining Area, Countertops - Stone/Granite/Solid, Countertops - Upgraded, Kitchen Island, Cabinets - Upgraded, Deck - Exterior, Recessed Lighting, Remodeled, Stainless Steel Appliances
Interior
Interior Features Play Room
Heating Baseboard, Natural Gas
Cooling Window Unit(s)
Flooring Tile, Hardwood, Flooring - Wall to Wall Carpet
Fireplaces Number 1
Fireplaces Type Family Room
Appliance Range, Dishwasher, Disposal, Microwave, Refrigerator, Washer, Dryer, Gas Water Heater, Tank Water Heater, Utility Connections for Gas Range, Utility Connections for Gas Oven
Laundry In Basement
Exterior
Exterior Feature Rain Gutters, Storage
Garage Spaces 1.0
Fence Fenced/Enclosed, Fenced
Community Features Public Transportation, Walk/Jog Trails, Bike Path, Conservation Area, Public School, T-Station, Sidewalks
Utilities Available for Gas Range, for Gas Oven
Waterfront Description Beach Front, Ocean, Direct Access, Walk to, 3/10 to 1/2 Mile To Beach, Beach Ownership(Public)
Roof Type Shingle
Total Parking Spaces 4
Garage Yes
Building
Lot Description Wooded, Level
Foundation Concrete Perimeter
Sewer Public Sewer
Water Public
Architectural Style Colonial
Schools
Elementary Schools Stanley
Middle Schools Sms 5-8Th Grade
High Schools Newer
Others
Senior Community false
Read Less
Bought with Claire Dembowski • RE/MAX Advantage Real Estate
GET MORE INFORMATION



