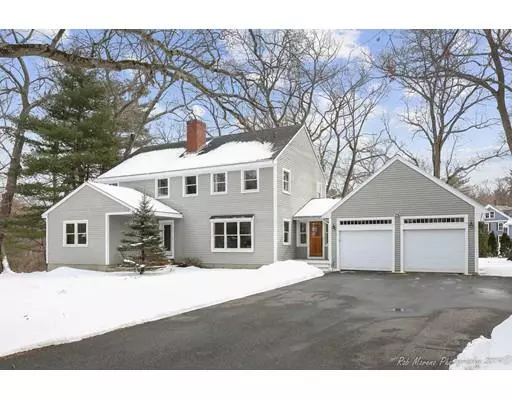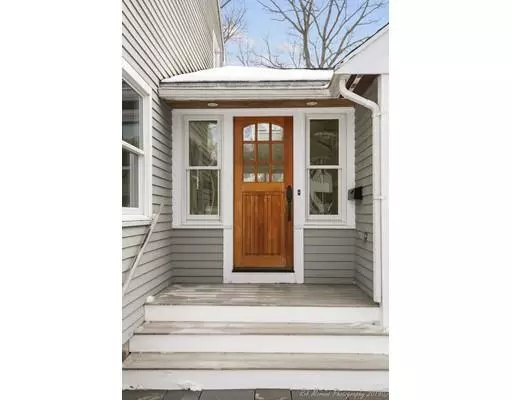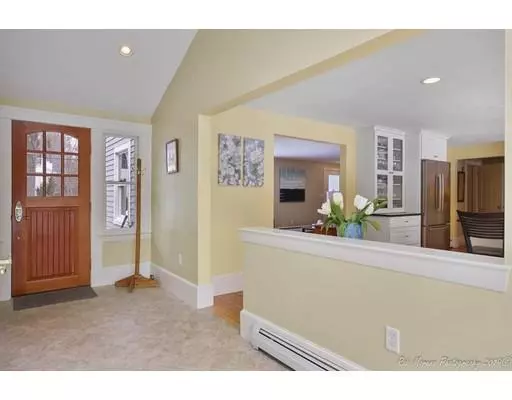For more information regarding the value of a property, please contact us for a free consultation.
50 Plum Street Hamilton, MA 01982
Want to know what your home might be worth? Contact us for a FREE valuation!

Our team is ready to help you sell your home for the highest possible price ASAP
Key Details
Sold Price $791,500
Property Type Single Family Home
Sub Type Single Family Residence
Listing Status Sold
Purchase Type For Sale
Square Footage 2,966 sqft
Price per Sqft $266
MLS Listing ID 72460150
Sold Date 04/30/19
Style Colonial
Bedrooms 5
Full Baths 3
Year Built 1956
Annual Tax Amount $11,791
Tax Year 2019
Lot Size 0.510 Acres
Acres 0.51
Property Description
Amazing light & bright beautifully renovated home located on dead end street in very desirable Hamilton neighborhood. Tucked away off Walnut St yet close to town, train, restaurants, shops, elementary school & parks. Newer addition with mudroom & large 2 car garage with great storage above & workshop area. Flexible floor plan offers so many options for extended family. First floor living option. In-law or teen suite in finished basement. Bonus room on second floor could be office, den, bedroom or studio. Walk up attic. Large master suite with his/hers closets and full bath with tiled shower & whirlpool tub. Beautiful hardwood flooring throughout home. Great open floor plan for inside/outside entertaining. Large level 1/2 acre yard for outdoor activities. Newer septic for 5 bedrooms. Path to elementary school & Patton Park right up the street. Are you looking to live in a quaint New England town with direct commuter rail access into Boston, and be close to everything!?
Location
State MA
County Essex
Area South Hamilton
Zoning R1A
Direction Rt 1A to Walnut St, 1st left onto Pine, 2nd right onto Plum
Rooms
Family Room Wood / Coal / Pellet Stove, Flooring - Wall to Wall Carpet, Recessed Lighting
Basement Full, Partially Finished, Walk-Out Access, Interior Entry, Sump Pump, Concrete
Primary Bedroom Level Second
Kitchen Flooring - Hardwood, Countertops - Stone/Granite/Solid, Breakfast Bar / Nook, Open Floorplan, Recessed Lighting, Remodeled, Stainless Steel Appliances, Gas Stove
Interior
Interior Features Open Floorplan, Slider, Ceiling - Cathedral, Closet, Open Floor Plan, Attic Access, Sun Room, Mud Room, Bonus Room, Home Office
Heating Baseboard, Natural Gas
Cooling Window Unit(s)
Flooring Wood, Tile, Flooring - Hardwood, Flooring - Stone/Ceramic Tile, Flooring - Wall to Wall Carpet
Fireplaces Number 2
Fireplaces Type Living Room
Appliance Range, Dishwasher, Microwave, Refrigerator, Gas Water Heater, Plumbed For Ice Maker, Utility Connections for Gas Range, Utility Connections for Electric Dryer
Laundry In Basement, Washer Hookup
Exterior
Exterior Feature Storage
Garage Spaces 2.0
Community Features Public Transportation, Shopping, Pool, Tennis Court(s), Park, Walk/Jog Trails, Stable(s), Medical Facility, Bike Path, Conservation Area, House of Worship, Private School, Public School, T-Station
Utilities Available for Gas Range, for Electric Dryer, Washer Hookup, Icemaker Connection, Generator Connection
Roof Type Shingle, Rubber
Total Parking Spaces 8
Garage Yes
Building
Lot Description Cleared, Level
Foundation Concrete Perimeter, Slab
Sewer Private Sewer
Water Public
Architectural Style Colonial
Schools
Elementary Schools Winthrop
Middle Schools Miles River
High Schools Hamilton Wenham
Others
Senior Community false
Acceptable Financing Contract
Listing Terms Contract
Read Less
Bought with Kevin Street • Keller Williams Realty Evolution
GET MORE INFORMATION



