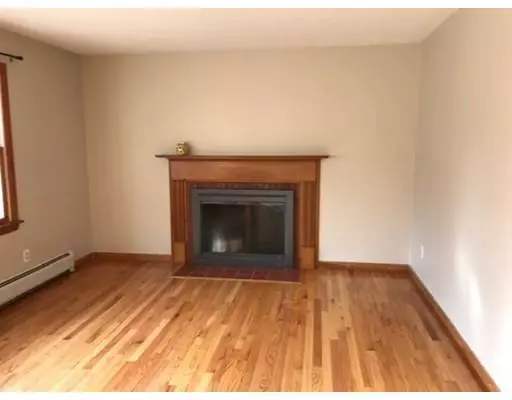For more information regarding the value of a property, please contact us for a free consultation.
97 Glendale Rd Amherst, MA 01002
Want to know what your home might be worth? Contact us for a FREE valuation!

Our team is ready to help you sell your home for the highest possible price ASAP
Key Details
Sold Price $285,000
Property Type Single Family Home
Sub Type Single Family Residence
Listing Status Sold
Purchase Type For Sale
Square Footage 1,324 sqft
Price per Sqft $215
Subdivision South Amherst
MLS Listing ID 72459532
Sold Date 06/03/19
Style Ranch
Bedrooms 4
Full Baths 1
Half Baths 2
Year Built 1967
Annual Tax Amount $5,246
Tax Year 2018
Lot Size 0.700 Acres
Acres 0.7
Property Description
Sought after South Amherst neighborhood close to Crocker Farm Elementary and walk to the bus for UMass Campus is a nice place to live! Conservation trails, Munson Library on South Common and Atkins Market are some of your neighbors! Home offers 4 bedrooms, living room with a fireplace, dining area leading to a nice sized deck, 2 and1/2 baths and a full basement with a slider to the private backyard. Home has an upgraded heating system. This property is calling for some updating and refreshing from the new owner wanting to put your own stamp and design ideas on it. Are you an investor looking for a house to rent? The basement is partially finished including a bath, electric, sheetrock walls and the ceiling is mostly ready to finish. Hardwood floors are freshly sanded and refinished.
Location
State MA
County Hampshire
Area South Amherst
Zoning Res
Direction From Amherst center, south on Route # 116 to Glendale Rd. on Right.
Rooms
Basement Full, Partially Finished, Walk-Out Access, Concrete
Primary Bedroom Level First
Interior
Interior Features Finish - Sheetrock, Internet Available - Broadband
Heating Central, Oil
Cooling None
Flooring Wood
Fireplaces Number 1
Fireplaces Type Living Room
Appliance Range, Dishwasher, Refrigerator, Washer, Dryer, Oil Water Heater, Utility Connections for Electric Range, Utility Connections for Electric Dryer
Laundry In Basement, Washer Hookup
Exterior
Exterior Feature Garden
Garage Spaces 1.0
Community Features Public Transportation, Shopping, Walk/Jog Trails, Stable(s), Golf, Bike Path, Conservation Area, House of Worship, Public School, University
Utilities Available for Electric Range, for Electric Dryer, Washer Hookup
Roof Type Shingle
Total Parking Spaces 2
Garage Yes
Building
Lot Description Level, Sloped
Foundation Concrete Perimeter
Sewer Public Sewer
Water Public
Schools
Elementary Schools Crocker Farm
Middle Schools Amherst
High Schools Amherst Jr/Sr H
Others
Senior Community false
Acceptable Financing Contract
Listing Terms Contract
Read Less
Bought with Rick Sawicki • Sawicki Real Estate
GET MORE INFORMATION




