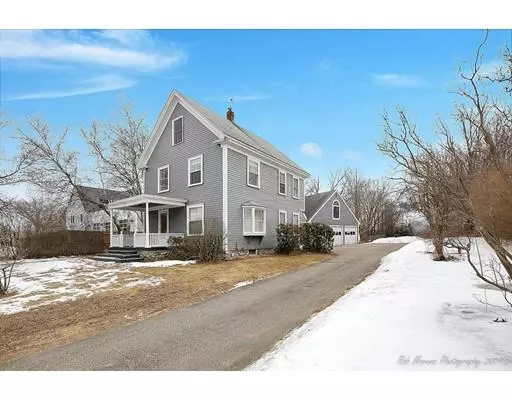For more information regarding the value of a property, please contact us for a free consultation.
393 Main St West Newbury, MA 01985
Want to know what your home might be worth? Contact us for a FREE valuation!

Our team is ready to help you sell your home for the highest possible price ASAP
Key Details
Sold Price $437,000
Property Type Single Family Home
Sub Type Single Family Residence
Listing Status Sold
Purchase Type For Sale
Square Footage 2,433 sqft
Price per Sqft $179
MLS Listing ID 72458636
Sold Date 04/23/19
Style Colonial
Bedrooms 3
Full Baths 2
Year Built 1910
Annual Tax Amount $5,566
Tax Year 2019
Lot Size 0.460 Acres
Acres 0.46
Property Description
GREAT OPPORTUNITY FOR A WONDERFUL HOME AT A SHARP PRICE! This charming New Englander is everyones dream when considering a country home! Warm detail abound: wood floors, tons of light, pockets doors, crown molding etc… The first floor hosts a comfortable living room, sunny dining room, full bathroom, and fantastic eat in kitchen with recessed lighting, stainless steel appliances, granite countertops, and hardwood flooring throughout The generously sized family room is right off the kitchen and is perfect for entertaining or hosting your own special gatherings with exterior access to the large deck outside. Upstairs on the second level are three bedrooms as well as a full bathroom. This property offers ample parking with it's 3-car attached garage and paved driveway with additional spaces. Close to the town park and ball fields. (Needs paint price reflects)COME HOME TO WEST NEWBURY. Offer has been accepted. Open house has been cancelled .
Location
State MA
County Essex
Zoning RC
Direction GPS for Directions
Rooms
Primary Bedroom Level Second
Dining Room Flooring - Hardwood
Kitchen Flooring - Hardwood, Countertops - Stone/Granite/Solid, Recessed Lighting, Stainless Steel Appliances
Interior
Interior Features Cathedral Ceiling(s)
Heating Forced Air, Oil
Cooling None
Flooring Tile, Hardwood
Appliance Range, Dishwasher, Refrigerator, Washer, Dryer, Tank Water Heater, Utility Connections for Gas Range
Exterior
Garage Spaces 3.0
Community Features Public Transportation, Shopping, Walk/Jog Trails, Highway Access, House of Worship
Utilities Available for Gas Range
Roof Type Shingle
Total Parking Spaces 3
Garage Yes
Building
Lot Description Level
Foundation Concrete Perimeter
Sewer Private Sewer
Water Public
Schools
Elementary Schools Page
Middle Schools Pentuckett
High Schools Pentuckett
Read Less
Bought with Kathy Guselli • First Choice Realty Group
GET MORE INFORMATION



