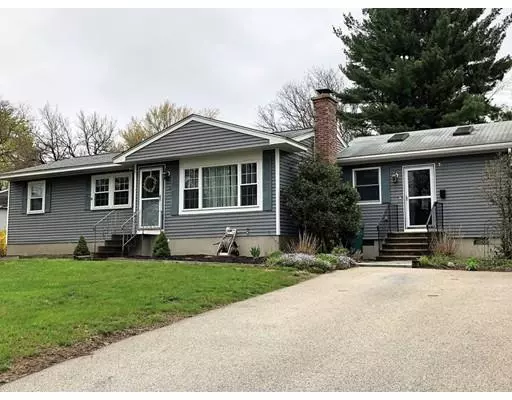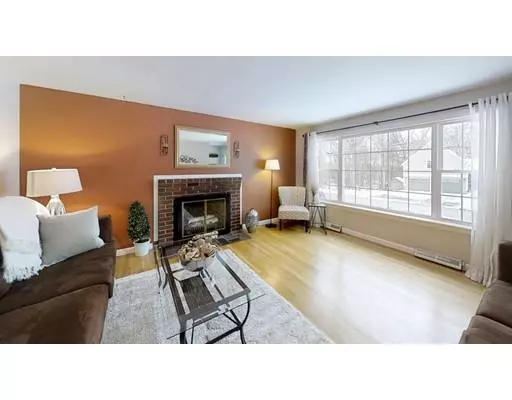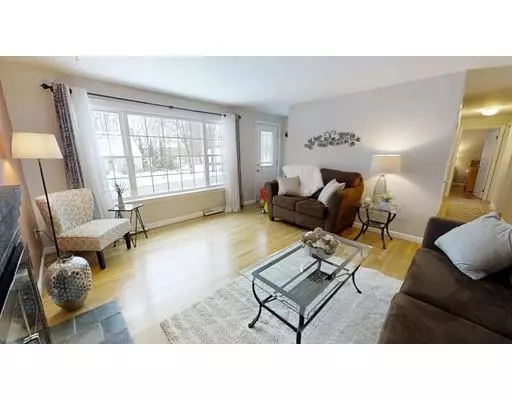For more information regarding the value of a property, please contact us for a free consultation.
12 Stratton Rd Hudson, MA 01749
Want to know what your home might be worth? Contact us for a FREE valuation!

Our team is ready to help you sell your home for the highest possible price ASAP
Key Details
Sold Price $385,000
Property Type Single Family Home
Sub Type Single Family Residence
Listing Status Sold
Purchase Type For Sale
Square Footage 1,444 sqft
Price per Sqft $266
MLS Listing ID 72458054
Sold Date 07/09/19
Style Ranch
Bedrooms 3
Full Baths 2
Year Built 1962
Annual Tax Amount $5,250
Tax Year 2018
Lot Size 0.350 Acres
Acres 0.35
Property Description
(seller has found a specific home to buy!!). Fall in love with this adorable 3 bedroom and two full bath ranch situated in a desirable neighborhood. This home has been updated nicely and is ready for you to move right in. Warm and inviting family room with cathedral ceiling, which is a perfect space for entertaining. Access to back deck and yard from family room. Kitchen offers stainless steel appliance, gas oven, lots of cabinetry and counter space with open concept to the dining room. Spacious light filled living room with large picture windows and hardwood floors. 3 light filled bedrooms all with hardwood floors, closets and 2nd full bath. Private yard that is great for entertaining. Great commuter location. Schedule your showing today, this home won't last long. Multiple offers ,Highest and best offers due by 8pm 5/4
Location
State MA
County Middlesex
Zoning RES
Direction Cox Street to Stratton Rd
Rooms
Family Room Bathroom - Full, Cathedral Ceiling(s), Flooring - Wall to Wall Carpet, Cable Hookup, Deck - Exterior, Exterior Access
Basement Full, Crawl Space, Sump Pump
Primary Bedroom Level First
Dining Room Flooring - Hardwood, Lighting - Overhead
Kitchen Flooring - Vinyl, Open Floorplan, Stainless Steel Appliances, Gas Stove
Interior
Heating Forced Air, Natural Gas
Cooling Window Unit(s)
Flooring Wood, Vinyl, Carpet
Fireplaces Number 1
Fireplaces Type Living Room
Appliance Range, Dishwasher, Microwave, Refrigerator, Gas Water Heater
Laundry Gas Dryer Hookup, Washer Hookup, In Basement
Exterior
Community Features Shopping, Walk/Jog Trails, Public School
Roof Type Shingle
Total Parking Spaces 4
Garage No
Building
Foundation Concrete Perimeter
Sewer Public Sewer
Water Public
Architectural Style Ranch
Read Less
Bought with Donna Moy Bruno • RE/MAX Results Realty
GET MORE INFORMATION



