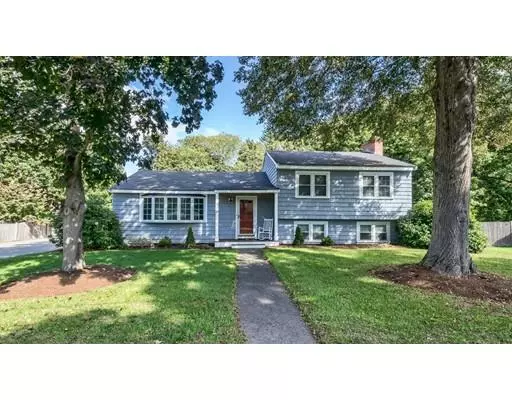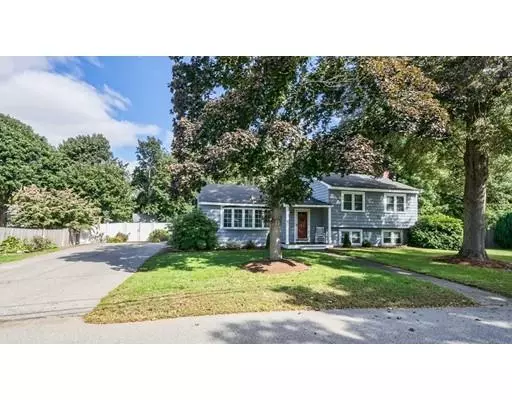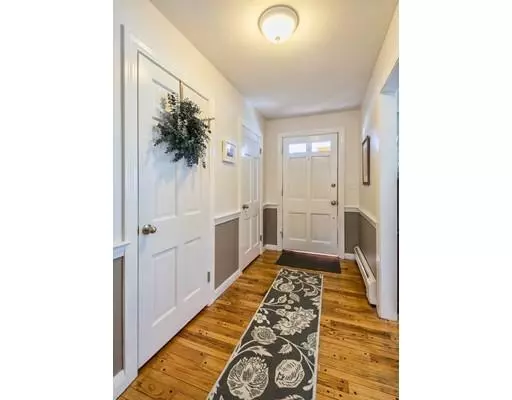For more information regarding the value of a property, please contact us for a free consultation.
18 Homestead Cir Hamilton, MA 01982
Want to know what your home might be worth? Contact us for a FREE valuation!

Our team is ready to help you sell your home for the highest possible price ASAP
Key Details
Sold Price $568,000
Property Type Single Family Home
Sub Type Single Family Residence
Listing Status Sold
Purchase Type For Sale
Square Footage 2,039 sqft
Price per Sqft $278
MLS Listing ID 72457830
Sold Date 05/09/19
Bedrooms 3
Full Baths 2
Half Baths 1
HOA Y/N false
Year Built 1961
Annual Tax Amount $7,657
Tax Year 2019
Lot Size 0.420 Acres
Acres 0.42
Property Description
Available to the open market for the first time in over 50 years! Excellent opportunity to own in a desirable, established South Hamilton neighborhood. This well maintained 3 bedroom, 2.5 bath home is ready and waiting for its newest homeowners. Spread out over 3 living levels this property offers excellent natural sunlight throughout each room, hardwood floors, eat-in kitchen with generous cabinet space, a brand new full bathroom, gas heat & central air. The finished lower level (partially above grade) has a den/family room complete with a fireplace, updated 3/4 bath plus an additional bonus room ideal for a home office or playroom. Plenty of storage in the basement with built in shelving, workbench and laundry. Outside features include an expansive deck off of the kitchen with built in seating that overlooks the partially fenced in backyard and a detached shed with electricity. *OPEN HOUSE Sun 03/03 from 11:00am-1:00pm*
Location
State MA
County Essex
Zoning R1A
Direction 1A to Margaret Road to Homestead Circle
Rooms
Basement Full, Concrete
Primary Bedroom Level Second
Kitchen Flooring - Hardwood, Dining Area, Deck - Exterior, Exterior Access
Interior
Interior Features Cable Hookup, Recessed Lighting, Den, Bonus Room
Heating Baseboard, Natural Gas, Fireplace(s)
Cooling Central Air
Flooring Tile, Laminate, Hardwood, Flooring - Laminate
Fireplaces Number 1
Appliance Range, Dishwasher, Microwave, Refrigerator, Washer, Dryer, Gas Water Heater, Tank Water Heater, Utility Connections for Electric Range, Utility Connections for Electric Oven, Utility Connections for Electric Dryer
Laundry In Basement, Washer Hookup
Exterior
Exterior Feature Storage
Fence Fenced/Enclosed, Fenced
Community Features Shopping, Tennis Court(s), Park, Walk/Jog Trails, Stable(s), Golf, Conservation Area, House of Worship, Public School, T-Station
Utilities Available for Electric Range, for Electric Oven, for Electric Dryer, Washer Hookup
Roof Type Shingle
Total Parking Spaces 4
Garage No
Building
Lot Description Level
Foundation Concrete Perimeter
Sewer Private Sewer
Water Public
Schools
Middle Schools Miles River
High Schools Hwrhs
Others
Senior Community false
Read Less
Bought with Dorothy Goudie • J. Barrett & Company
GET MORE INFORMATION



