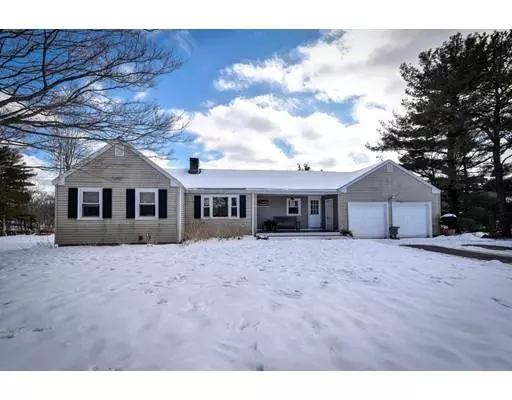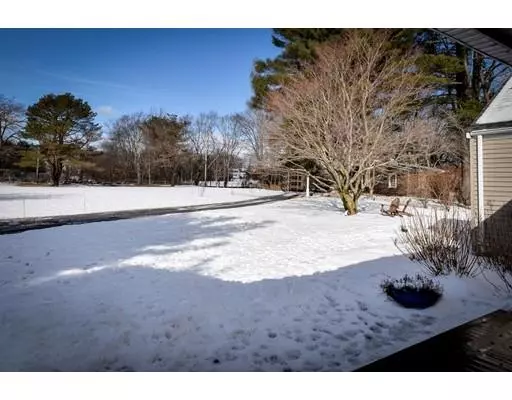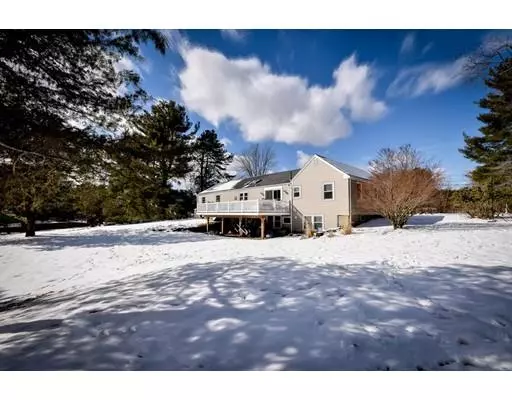For more information regarding the value of a property, please contact us for a free consultation.
247 Washington St. Sherborn, MA 01770
Want to know what your home might be worth? Contact us for a FREE valuation!

Our team is ready to help you sell your home for the highest possible price ASAP
Key Details
Sold Price $525,000
Property Type Single Family Home
Sub Type Single Family Residence
Listing Status Sold
Purchase Type For Sale
Square Footage 1,751 sqft
Price per Sqft $299
MLS Listing ID 72457517
Sold Date 06/10/19
Style Ranch
Bedrooms 4
Full Baths 2
Half Baths 1
Year Built 1953
Annual Tax Amount $7,409
Tax Year 2018
Lot Size 2.140 Acres
Acres 2.14
Property Description
One floor living at it's best: Updated ranch, MOVE-IN CONDITION, on 2 + ACRES with NEW 4 BEDROOM SEPTIC, 2 CAR GARAGE for $529,000! This sun filled home offers so much: kitchen with white cabinets, skylights, Wolf 6 burner gas stove, Viking stainless refrigerator and pantry, dining area with slider to large, maintenance free deck, living room with wood burning fireplace, 3 good sized bedrooms and 1.5 updated baths round out the 1st floor. The walk-out lower level with all new flooring offers an all-purpose space with laundry, sitting area with fireplace and storage, 4th bedroom, 3/4 bath and utility room. Out-building is historic to property and offers great renovation potential; chicken coop and fenced area is newer; Commuter rail ~ 5 miles away. Top ranked schools, beautiful natural resources, pristine Farm Pond, COME SEE this home and be a part of a great community!
Location
State MA
County Middlesex
Zoning RB
Direction Washington St is route 16. Home is set well off the road.
Rooms
Family Room Flooring - Laminate, Exterior Access
Basement Full, Partially Finished, Walk-Out Access, Interior Entry, Concrete
Primary Bedroom Level First
Dining Room Flooring - Hardwood, Deck - Exterior, Slider
Kitchen Skylight, Cathedral Ceiling(s), Recessed Lighting, Stainless Steel Appliances, Gas Stove, Lighting - Overhead
Interior
Heating Baseboard, Oil
Cooling None
Flooring Wood, Tile, Vinyl
Fireplaces Number 2
Fireplaces Type Family Room
Appliance Range, Dishwasher, Disposal, Refrigerator, Oil Water Heater, Utility Connections for Gas Range
Laundry In Basement
Exterior
Exterior Feature Storage
Garage Spaces 2.0
Community Features Public Transportation, Shopping, Walk/Jog Trails, Stable(s), Medical Facility, Conservation Area, Highway Access, Public School, T-Station
Utilities Available for Gas Range
Waterfront Description Beach Front, Lake/Pond, Beach Ownership(Public)
Roof Type Shingle
Total Parking Spaces 8
Garage Yes
Building
Lot Description Wooded
Foundation Concrete Perimeter
Sewer Private Sewer
Water Private
Schools
Elementary Schools Pine Hill
Middle Schools Dover Sherborn
High Schools Dover Sherborn
Others
Acceptable Financing Contract
Listing Terms Contract
Read Less
Bought with Karen Van de Water • Coldwell Banker Residential Brokerage - Westwood
GET MORE INFORMATION



