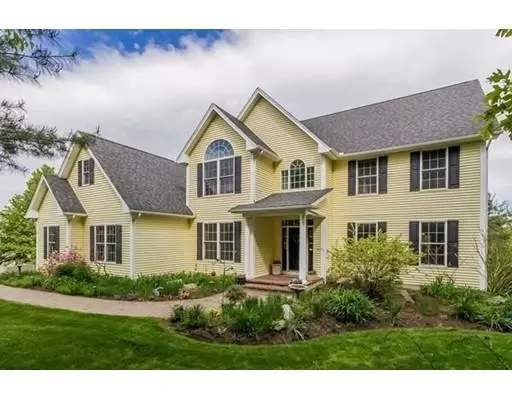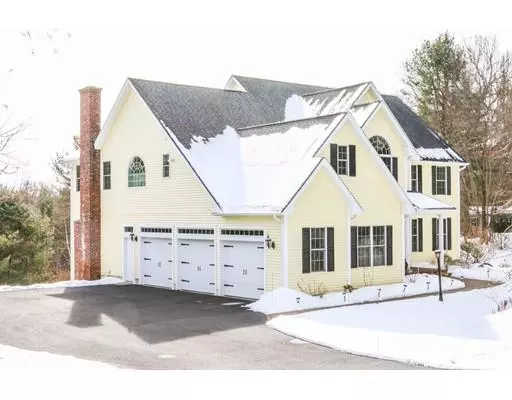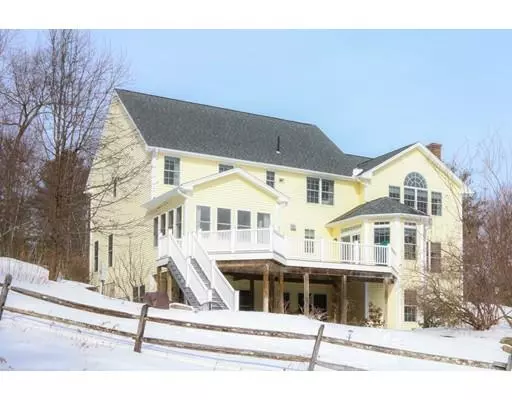For more information regarding the value of a property, please contact us for a free consultation.
3 Deerfield Dr Wilbraham, MA 01095
Want to know what your home might be worth? Contact us for a FREE valuation!

Our team is ready to help you sell your home for the highest possible price ASAP
Key Details
Sold Price $665,000
Property Type Single Family Home
Sub Type Single Family Residence
Listing Status Sold
Purchase Type For Sale
Square Footage 4,212 sqft
Price per Sqft $157
MLS Listing ID 72457082
Sold Date 06/03/19
Style Colonial
Bedrooms 5
Full Baths 4
Half Baths 1
Year Built 2004
Annual Tax Amount $12,864
Tax Year 2019
Lot Size 2.630 Acres
Acres 2.63
Property Description
Expect to be impressed with this exceptional custom built Colonial home situated on 2.63 acre private lot in beautiful Red Gap Estates. This stunning home has over 4,200 sf of living space w/an additional 812 sf finished walk-out basement w/game room, 5th bedrm and full bath. This property has so much to offer and features resplendent hardwood flooring throughout, an open floor plan great for entertaining, library w/custom cherry built-in cabinetry, two story grand foyer w/angular staircase, wrap around interior balcony w/loft-office area, bright 3 season sunroom, covered patio, Trex deck, irrigation, master bedroom w/separate custom dressing room (bonus room), master bath w/double sided gas fireplace & Jacuzzi soaking tub, gourmet cherry kitchen w/granite counters & bump out dining area, spacious 11 ft center island/breakfast bar, stainless appliances, family room with floor to ceiling stone fireplace & gracious millwork including pillars, wainscoting, crown moldings and french doors.
Location
State MA
County Hampden
Zoning Res.
Direction Glendale Rd to Red Gap Rd to Deerfield Dr
Rooms
Family Room Flooring - Hardwood, Open Floorplan, Recessed Lighting
Basement Full, Partially Finished, Walk-Out Access, Interior Entry
Primary Bedroom Level Second
Dining Room Flooring - Hardwood, French Doors, Wainscoting, Crown Molding
Kitchen Flooring - Hardwood, Dining Area, Countertops - Stone/Granite/Solid, Kitchen Island, Cabinets - Upgraded, Open Floorplan, Recessed Lighting, Slider, Stainless Steel Appliances, Gas Stove
Interior
Interior Features Bathroom - With Tub & Shower, Closet - Linen, Closet/Cabinets - Custom Built, Ceiling - Cathedral, Recessed Lighting, Bathroom - Full, Bathroom, Library, Office, Bonus Room, Game Room
Heating Forced Air, Natural Gas
Cooling Central Air, Dual
Flooring Tile, Laminate, Hardwood, Flooring - Stone/Ceramic Tile, Flooring - Hardwood, Flooring - Wall to Wall Carpet, Flooring - Laminate
Fireplaces Number 2
Fireplaces Type Family Room, Master Bedroom
Appliance Oven, Microwave, Countertop Range, ENERGY STAR Qualified Refrigerator, ENERGY STAR Qualified Dishwasher, Propane Water Heater, Utility Connections for Gas Range
Laundry Flooring - Stone/Ceramic Tile, Washer Hookup, First Floor
Exterior
Exterior Feature Rain Gutters, Sprinkler System, Garden
Garage Spaces 3.0
Community Features Shopping, Tennis Court(s), Walk/Jog Trails, Stable(s), Golf, Conservation Area, House of Worship, Private School, Public School
Utilities Available for Gas Range, Washer Hookup
View Y/N Yes
View Scenic View(s)
Roof Type Asphalt/Composition Shingles
Total Parking Spaces 4
Garage Yes
Building
Lot Description Wooded, Gentle Sloping
Foundation Concrete Perimeter
Sewer Private Sewer
Water Private
Architectural Style Colonial
Schools
High Schools Minnechaug
Others
Senior Community false
Read Less
Bought with Heather Bennet • Keller Williams Realty
GET MORE INFORMATION



