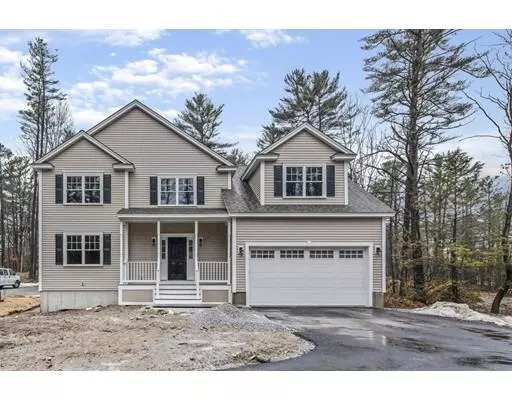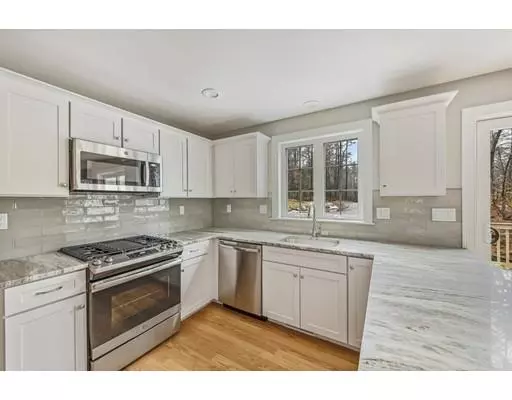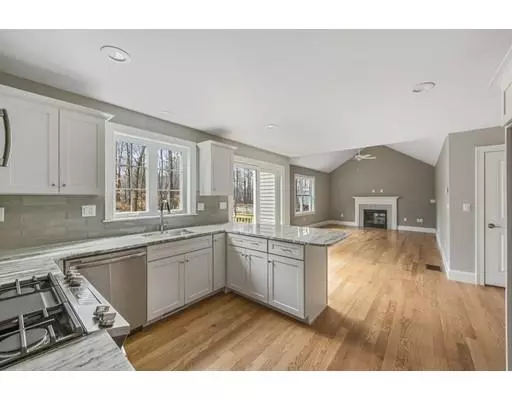For more information regarding the value of a property, please contact us for a free consultation.
22 Dodge Road Rowley, MA 01969
Want to know what your home might be worth? Contact us for a FREE valuation!

Our team is ready to help you sell your home for the highest possible price ASAP
Key Details
Sold Price $623,500
Property Type Single Family Home
Sub Type Single Family Residence
Listing Status Sold
Purchase Type For Sale
Square Footage 2,300 sqft
Price per Sqft $271
MLS Listing ID 72456486
Sold Date 04/19/19
Style Colonial, Craftsman
Bedrooms 4
Full Baths 2
Half Baths 1
HOA Y/N false
Year Built 2019
Lot Size 1.380 Acres
Acres 1.38
Property Description
NEW CONSTRUCTION!! Come and see all this NEW home has to offer. Situated on over an acre of land this BEAUTIFUL 4 bedroom 2 1/2 bath craftsman style colonial home is tucked away ever so nicely. Your sun filled kitchen has white shaker style cabinets, granite countertops, SS appliances, tile backsplash and big breakfast bar. LARGE family room with tiled gas fireplace and cathedral ceilings with slider to a 12x14 deck. Formal dining with wainscoting flows nicely to livingroom. Half bath powder room & Hardwood floors throughout first floor. Large master bedroom suite with HUGE walk in closet. En-suite bath with QUARTZ double vanity with tiled shower & artisan tiled floor. 3 more bedrooms & full double vanity bathroom. Washer/dryer on top floor. Energy efficient home with certified energy rating. Big 2 car garage. HUGE basement with plenty of natural light for more potential living space. Less then 3 mins from Rte 95. 35 Mins to Boston
Location
State MA
County Essex
Zoning Res
Direction 133 to Dodge Road. Long private extension road on left. 22 Dodge is first house on the right.
Rooms
Family Room Cathedral Ceiling(s), Ceiling Fan(s), Flooring - Hardwood, Deck - Exterior, Exterior Access, Open Floorplan, Recessed Lighting, Slider
Basement Full, Bulkhead, Concrete
Primary Bedroom Level Second
Dining Room Flooring - Hardwood, Wainscoting
Kitchen Flooring - Hardwood, Countertops - Stone/Granite/Solid, Breakfast Bar / Nook, Deck - Exterior, Exterior Access, Open Floorplan, Recessed Lighting, Stainless Steel Appliances
Interior
Interior Features Walk-In Closet(s)
Heating Forced Air, Propane
Cooling Central Air
Flooring Tile, Carpet, Hardwood
Fireplaces Number 1
Fireplaces Type Family Room
Appliance Range, Dishwasher, Microwave, Propane Water Heater, Tank Water Heaterless, Utility Connections for Gas Range, Utility Connections for Gas Dryer
Laundry Flooring - Stone/Ceramic Tile, Second Floor
Exterior
Garage Spaces 2.0
Community Features Stable(s), Conservation Area, Highway Access, House of Worship, Public School
Utilities Available for Gas Range, for Gas Dryer
Roof Type Shingle
Total Parking Spaces 4
Garage Yes
Building
Lot Description Wooded, Level
Foundation Concrete Perimeter
Sewer Private Sewer
Water Private
Schools
Elementary Schools Pine Grove
Middle Schools Triton
High Schools Triton
Others
Senior Community false
Read Less
Bought with Robin Moore • Bean Group
GET MORE INFORMATION



