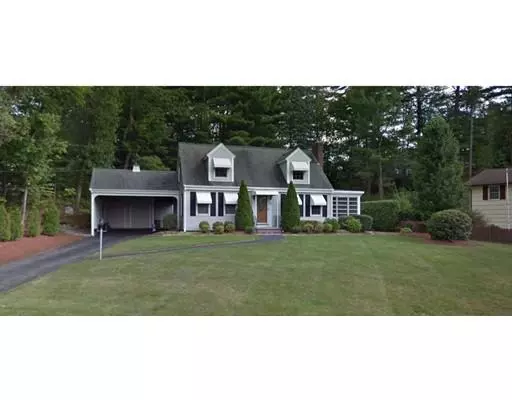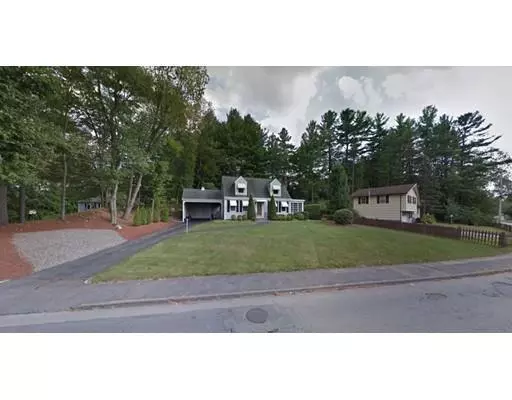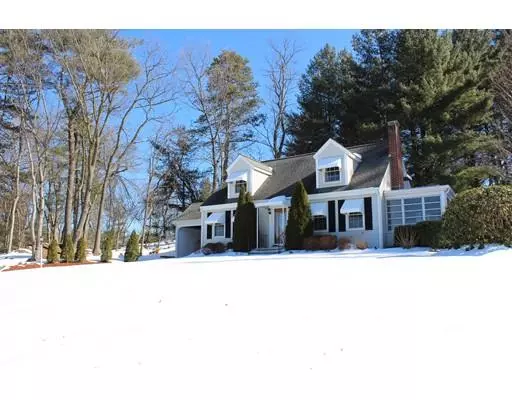For more information regarding the value of a property, please contact us for a free consultation.
30 Brigham St Hudson, MA 01749
Want to know what your home might be worth? Contact us for a FREE valuation!

Our team is ready to help you sell your home for the highest possible price ASAP
Key Details
Sold Price $387,000
Property Type Single Family Home
Sub Type Single Family Residence
Listing Status Sold
Purchase Type For Sale
Square Footage 1,820 sqft
Price per Sqft $212
MLS Listing ID 72455922
Sold Date 04/24/19
Style Cape
Bedrooms 3
Full Baths 1
Half Baths 1
HOA Y/N false
Year Built 1952
Annual Tax Amount $5,713
Tax Year 2019
Lot Size 0.260 Acres
Acres 0.26
Property Description
TIME FOR A NEW FAMILY TO MAKE THIS THEIR FOREVER HOME! This custom built home has been meticulously maintained by the same owner for 60 years! Come check out this beautiful expanded Cape that sports 2 three season porches, an extra-long driveway, and an extra-wide carport with more than ample storage space. Once inside, you'll be impressed with 3 very generous sized bedrooms, 1st floor master with walk-in closet, large living room with gas fireplace, 2 cedar closets, and a perfect basement family room finished with tongue-and-groove pine. Hardwood floors throughout the 1st/2nd floor. This property also has a private backyard, an irrigation system, and a central vacuum system. This home is within walking distance to the high school, the Rail Trail, the always scenic Riverside Park, as well as the picturesque Downtown area of Hudson. Commuters take note, easy access to Routes 290, 495, Mass Pike & Solomon Pond Mall. Buyers got cold feet, their loss is your gain!
Location
State MA
County Middlesex
Zoning SA7
Direction Rt 62 to Park St to 30 Brigham St
Rooms
Family Room Flooring - Wall to Wall Carpet
Basement Full, Partially Finished, Interior Entry, Bulkhead, Sump Pump, Concrete
Primary Bedroom Level First
Dining Room Flooring - Wall to Wall Carpet, Flooring - Wood
Kitchen Flooring - Stone/Ceramic Tile
Interior
Interior Features Central Vacuum
Heating Baseboard
Cooling Window Unit(s)
Flooring Tile, Vinyl, Carpet, Hardwood
Fireplaces Number 1
Fireplaces Type Living Room
Appliance Range, Dishwasher, Refrigerator, Gas Water Heater, Utility Connections for Electric Range, Utility Connections for Electric Oven, Utility Connections for Electric Dryer
Laundry Electric Dryer Hookup, Washer Hookup, In Basement
Exterior
Exterior Feature Rain Gutters, Storage, Sprinkler System
Garage Spaces 1.0
Community Features Public Transportation, Shopping, Tennis Court(s), Park, Public School
Utilities Available for Electric Range, for Electric Oven, for Electric Dryer, Washer Hookup
Roof Type Shingle
Total Parking Spaces 3
Garage Yes
Building
Foundation Concrete Perimeter
Sewer Private Sewer
Water Public
Architectural Style Cape
Schools
High Schools Hudson High
Read Less
Bought with Donna Bursey • ERA Key Realty Services
GET MORE INFORMATION



