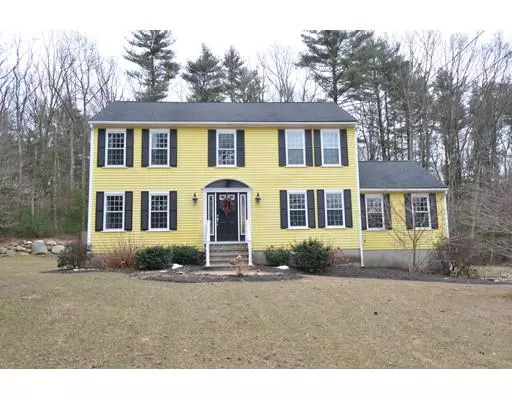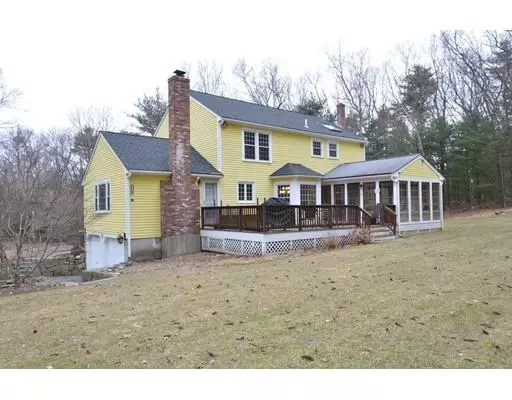For more information regarding the value of a property, please contact us for a free consultation.
60 Acorn Road Wrentham, MA 02093
Want to know what your home might be worth? Contact us for a FREE valuation!

Our team is ready to help you sell your home for the highest possible price ASAP
Key Details
Sold Price $521,000
Property Type Single Family Home
Sub Type Single Family Residence
Listing Status Sold
Purchase Type For Sale
Square Footage 2,214 sqft
Price per Sqft $235
MLS Listing ID 72454949
Sold Date 04/25/19
Style Colonial
Bedrooms 3
Full Baths 2
Half Baths 1
Year Built 1987
Annual Tax Amount $5,831
Tax Year 2018
Lot Size 2.220 Acres
Acres 2.22
Property Description
Well maintained spacious colonial nicely positioned near the end of a cul-de-sac in pastoral Sheldonville. Wide open updated stainless and granite kitchen with cozy window bay breakfast nook leads to the Huge Family Room with vaulted ceiling, fireplace and a wall of windows. Holiday sized formal dining room lets you be the chief entertainer for family and friends. Master suite provides separate dressing/sitting room, walk-in closet and ensuite with jet tub, shower, vaulted ceiling and skylight. 3 Season sunroom has interchangeable window and screen panels to enjoy the best of each season. Large deck accessible from the kitchen, family room or sunroom overlooks the sprawling private backyard which is framed by woods and native stone walls on this 2+ acre parcel. Gleaming Hardwood Floors and Ceramic Tile throughout--No carpeting. Handy oversized yard shed. Updates include: Newer roof, windows, septic system, heat and hot water. Seller will negotiate offers between $500,000 and $540,000.
Location
State MA
County Norfolk
Zoning Res
Direction West Street to Chestnut to Acorn
Rooms
Family Room Flooring - Hardwood
Basement Full, Interior Entry, Garage Access
Primary Bedroom Level Second
Dining Room Flooring - Hardwood
Kitchen Flooring - Hardwood
Interior
Interior Features Walk-In Closet(s), Ceiling Fan(s), Sitting Room, Sun Room
Heating Baseboard, Oil
Cooling None
Flooring Tile, Hardwood, Flooring - Hardwood
Fireplaces Number 1
Appliance Range, Dishwasher, Microwave, Refrigerator, Oil Water Heater, Tank Water Heaterless, Water Heater(Separate Booster), Utility Connections for Electric Range, Utility Connections for Electric Dryer
Laundry Washer Hookup
Exterior
Exterior Feature Storage, Outdoor Shower
Garage Spaces 2.0
Community Features Shopping, Highway Access
Utilities Available for Electric Range, for Electric Dryer, Washer Hookup
Roof Type Shingle
Total Parking Spaces 6
Garage Yes
Building
Lot Description Wooded
Foundation Concrete Perimeter
Sewer Private Sewer
Water Private
Schools
Elementary Schools Delaney/Roderic
Middle Schools Kp North
High Schools King Philip Hs
Read Less
Bought with David Cahill • Century 21 Cahill Associates
GET MORE INFORMATION



