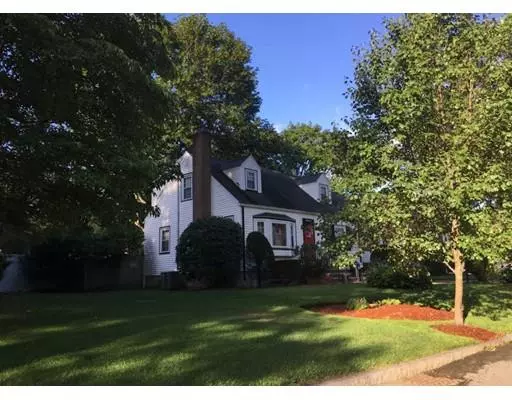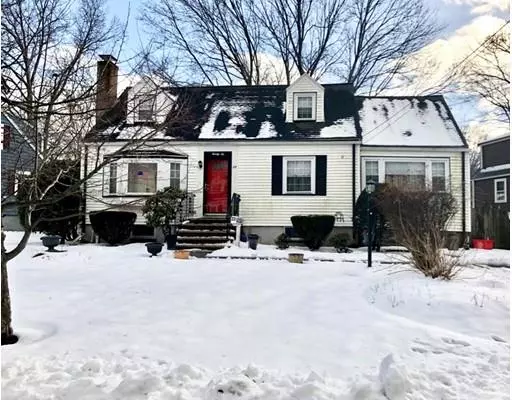For more information regarding the value of a property, please contact us for a free consultation.
26 Bow Street Melrose, MA 02175
Want to know what your home might be worth? Contact us for a FREE valuation!

Our team is ready to help you sell your home for the highest possible price ASAP
Key Details
Sold Price $550,000
Property Type Single Family Home
Sub Type Single Family Residence
Listing Status Sold
Purchase Type For Sale
Square Footage 2,071 sqft
Price per Sqft $265
Subdivision Mount Hood
MLS Listing ID 72453292
Sold Date 05/29/19
Style Cape
Bedrooms 3
Full Baths 1
Half Baths 1
HOA Y/N false
Year Built 1954
Annual Tax Amount $5,536
Tax Year 2018
Lot Size 0.260 Acres
Acres 0.26
Property Description
BACK ON MARKET DUE TO BUYER FINANCING FALLING THROUGH. PRICE REDUCED, TOO!!! Fantastic opportunity to own this gorgeous, well-maintained cape in a picture perfect neighborhood just steps to Mount Hood. Stay cool this summer with central air and imagine all day BBQ's on the expansive detached deck overlooking the huge flat yard before taking a dip in the jumbo sized above-ground swimming pool. The backyard is completely fenced in for maximal privacy and contains a large shed complete with electricity! The spacious master suite is truly a place to retreat with plenty of storage space in the built-in cabinet spaces. The first floor bonus room makes a great office/den, craft room or even a more formal dining area! This location is ideal...just steps to the bus line (to Oak Grove "T" stop) and minutes to Route 1, golf courses, the Melrose Common (with its new awesome playground), schools and hiking trails.
Location
State MA
County Middlesex
Zoning SRB
Direction Upham to Waverly to Sycamore to Bow...steps to Mt Hood recreation area, Winthrop School & the Common
Rooms
Basement Partially Finished, Interior Entry, Bulkhead, Concrete
Primary Bedroom Level Second
Dining Room Flooring - Hardwood, Window(s) - Picture, Breakfast Bar / Nook, Exterior Access, Recessed Lighting
Kitchen Closet/Cabinets - Custom Built, Flooring - Hardwood, Window(s) - Picture, Breakfast Bar / Nook, Lighting - Overhead
Interior
Interior Features Lighting - Overhead, Office
Heating Oil
Cooling Central Air
Flooring Wood, Tile, Carpet, Flooring - Hardwood
Fireplaces Number 1
Fireplaces Type Living Room
Laundry Closet/Cabinets - Custom Built, Window(s) - Picture, Electric Dryer Hookup, Washer Hookup, In Basement
Exterior
Exterior Feature Rain Gutters, Storage, Sprinkler System, Decorative Lighting
Fence Fenced/Enclosed, Fenced
Pool Above Ground
Community Features Public Transportation, Shopping, Pool, Tennis Court(s), Park, Walk/Jog Trails, Golf, Medical Facility, Laundromat, Conservation Area, Highway Access, House of Worship, Private School, Public School
Utilities Available Washer Hookup
Roof Type Shingle
Total Parking Spaces 3
Garage No
Private Pool true
Building
Lot Description Flood Plain, Level
Foundation Concrete Perimeter
Sewer Public Sewer
Water Public
Schools
Elementary Schools Apply
Middle Schools Mvmms
High Schools Mhs
Read Less
Bought with Tenzing Rapgyal • RE/MAX Trinity
GET MORE INFORMATION



