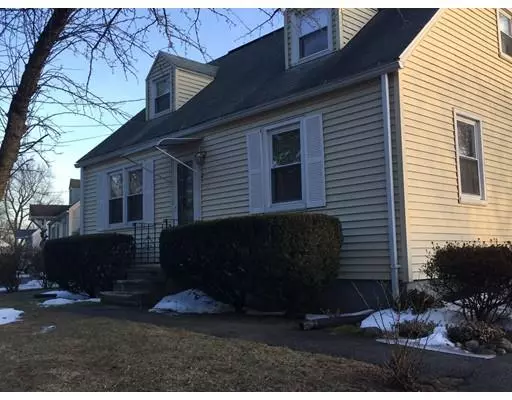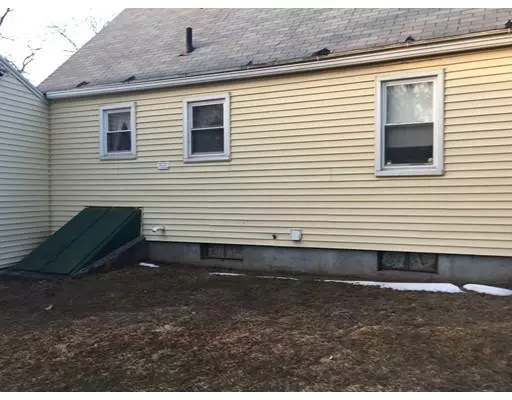For more information regarding the value of a property, please contact us for a free consultation.
145 Amostown Road West Springfield, MA 01089
Want to know what your home might be worth? Contact us for a FREE valuation!

Our team is ready to help you sell your home for the highest possible price ASAP
Key Details
Sold Price $145,000
Property Type Single Family Home
Sub Type Single Family Residence
Listing Status Sold
Purchase Type For Sale
Square Footage 947 sqft
Price per Sqft $153
Subdivision Amostown
MLS Listing ID 72453026
Sold Date 04/30/19
Style Cape
Bedrooms 3
Full Baths 1
HOA Y/N false
Year Built 1950
Annual Tax Amount $2,687
Tax Year 2018
Lot Size 8,276 Sqft
Acres 0.19
Property Description
Comfy-Cozy describes this Charming 6-Room CAPE w/1-Car Det-GAR with a nice private yard & more! This home offers a great layout, w/hd floors on the Main Level, except for KIT & BATH. KIT offers a Breakfast Nook open to the DIN ROOM& DR leads s to the LIVING ROOM. MASTER BR is on the First Floor which makes it perfect for downsizing, and the other 2 BR's are on the 2nd Floor with many Built-Ins and such. There's also a large CLOSET in the Hallway for storage on the 2nd Floor. Many updates include Vinyl Siding, Replacement Windows, Electrical and more! Seller is downsizing and can no longer maintain the house. Seller looking for the right Buyer/s who are looking for an affordable Starter Home to enjoy. Home needs some cosmetics, move right in, and Upgrade as you go along!
Location
State MA
County Hampden
Area Amostown
Zoning RES
Direction OFF NORTH BOULEVARD; OFF RT 20!
Rooms
Basement Full, Interior Entry, Bulkhead, Concrete, Unfinished
Primary Bedroom Level Main
Dining Room Flooring - Hardwood, Flooring - Vinyl, Window(s) - Picture
Kitchen Flooring - Vinyl, Dining Area, Breakfast Bar / Nook
Interior
Heating Forced Air, Natural Gas
Cooling Wall Unit(s)
Flooring Tile, Vinyl, Carpet, Concrete, Hardwood
Appliance Range, Disposal, Refrigerator, Gas Water Heater, Tank Water Heater, Leased Heater, Utility Connections for Electric Range, Utility Connections for Electric Oven, Utility Connections for Electric Dryer
Laundry Flooring - Stone/Ceramic Tile, Gas Dryer Hookup, Washer Hookup, In Basement
Exterior
Exterior Feature Rain Gutters
Garage Spaces 1.0
Community Features Public Transportation, Shopping, Park, Golf, Medical Facility, Laundromat, Bike Path, Conservation Area, Highway Access, House of Worship, Private School, Public School, University
Utilities Available for Electric Range, for Electric Oven, for Electric Dryer, Washer Hookup
View Y/N Yes
View City View(s), City
Roof Type Shingle
Total Parking Spaces 3
Garage Yes
Building
Lot Description Wooded, Cleared, Gentle Sloping
Foundation Concrete Perimeter
Sewer Public Sewer
Water Public
Architectural Style Cape
Schools
Elementary Schools Mcdonnell
Middle Schools Cowing
High Schools Westside Hs
Others
Senior Community false
Read Less
Bought with Lori Raschi • Coldwell Banker Residential Brokerage - Longmeadow
GET MORE INFORMATION



