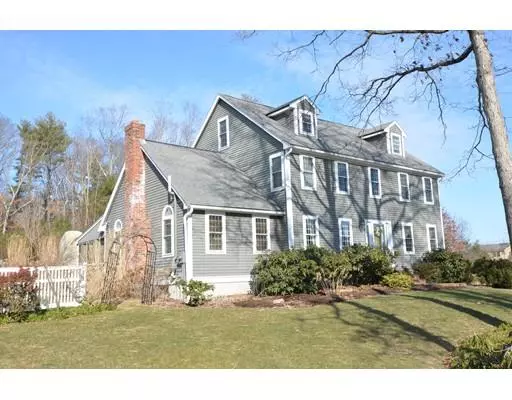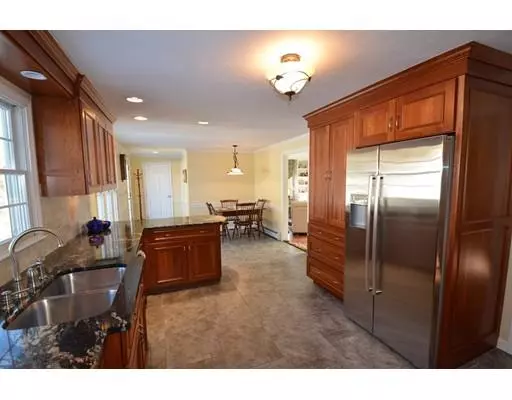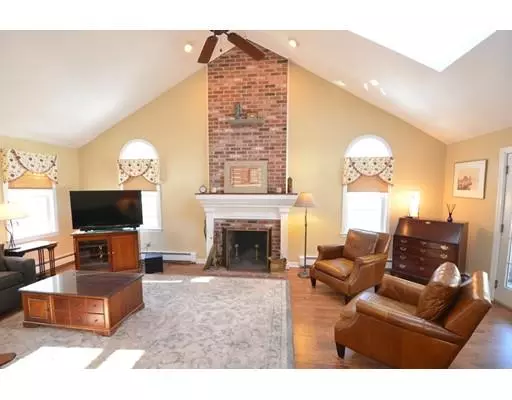For more information regarding the value of a property, please contact us for a free consultation.
40 Roger Goodwin Drive Wrentham, MA 02093
Want to know what your home might be worth? Contact us for a FREE valuation!

Our team is ready to help you sell your home for the highest possible price ASAP
Key Details
Sold Price $600,000
Property Type Single Family Home
Sub Type Single Family Residence
Listing Status Sold
Purchase Type For Sale
Square Footage 2,607 sqft
Price per Sqft $230
MLS Listing ID 72450453
Sold Date 05/06/19
Style Colonial
Bedrooms 4
Full Baths 2
Half Baths 1
Year Built 1989
Annual Tax Amount $7,115
Tax Year 2018
Lot Size 1.010 Acres
Acres 1.01
Property Description
Perfectly sited at the end of a cul-de-sac, this spacious open floor plan pristine home is sure to please the most discerning buyers. Updated Granite and Cherry kitchen with Stainless Steel Appliances seamlessly flows into the dining area that is highlighted by a wall of windows overlooking the lush lawn and backyard patio. Oversized Family Room with fireplace, vaulted ceiling and skylight opens to a breeze filled screen porch. Formal Dining and living room showcase gleaming hardwood floors and custom builtin bookshelves. Master suite has large walk-in closet along with Glass/Tile oversized shower bathroom. In addition to the 4 bedrooms and 2 full granite baths upstairs, there is a large open loft area, perfect for Home Office or Reading Den. Hardwood floors on 1st and 2nd floors. Central A/C. Great commute options for Boston, Providence or Worcester via Route 495, 1 or 1A and commuter rail. Seller will negotiate offers between $550,000 and $600,000.
Location
State MA
County Norfolk
Zoning Res
Direction West St to Bennett St to Roger Goodwin to end of cul-de-sac
Rooms
Family Room Skylight, Cathedral Ceiling(s), Ceiling Fan(s), Flooring - Laminate
Basement Full, Interior Entry, Garage Access, Radon Remediation System
Primary Bedroom Level Second
Dining Room Flooring - Hardwood
Kitchen Closet/Cabinets - Custom Built, Flooring - Stone/Ceramic Tile, Dining Area, Countertops - Stone/Granite/Solid, Remodeled, Stainless Steel Appliances
Interior
Interior Features Loft, Central Vacuum
Heating Baseboard, Oil
Cooling Central Air
Flooring Tile, Carpet, Laminate, Hardwood, Flooring - Wall to Wall Carpet
Fireplaces Number 1
Fireplaces Type Family Room
Appliance Range, Dishwasher, Refrigerator, Utility Connections for Electric Range, Utility Connections for Electric Dryer
Laundry In Basement, Washer Hookup
Exterior
Garage Spaces 2.0
Fence Invisible
Community Features Shopping, Highway Access
Utilities Available for Electric Range, for Electric Dryer, Washer Hookup
Waterfront Description Beach Front, Lake/Pond, 1/2 to 1 Mile To Beach, Beach Ownership(Public)
Roof Type Shingle
Total Parking Spaces 6
Garage Yes
Building
Lot Description Cul-De-Sac
Foundation Concrete Perimeter
Sewer Private Sewer
Water Public
Read Less
Bought with Kelley Collins • Collins Commercial Real Estate, LLC
GET MORE INFORMATION



