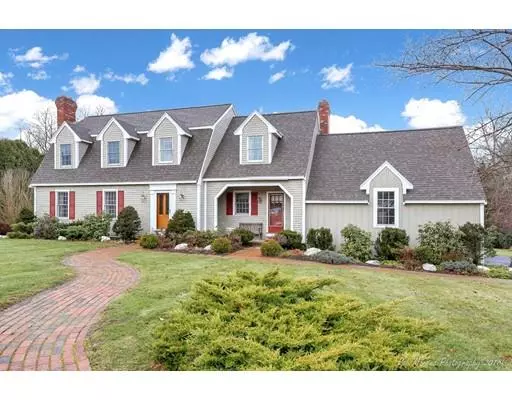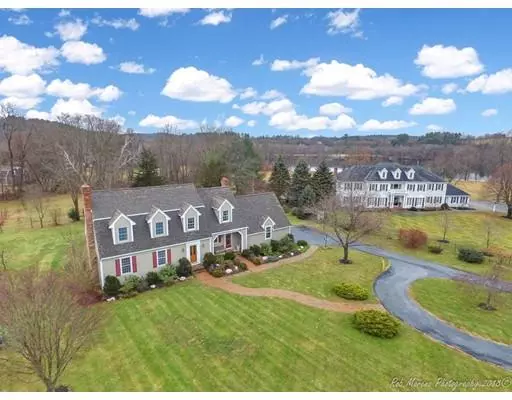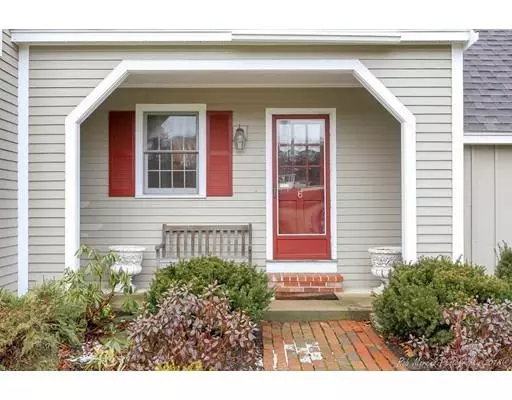For more information regarding the value of a property, please contact us for a free consultation.
6 Waterside Ln West Newbury, MA 01985
Want to know what your home might be worth? Contact us for a FREE valuation!

Our team is ready to help you sell your home for the highest possible price ASAP
Key Details
Sold Price $675,000
Property Type Single Family Home
Sub Type Single Family Residence
Listing Status Sold
Purchase Type For Sale
Square Footage 2,457 sqft
Price per Sqft $274
MLS Listing ID 72449841
Sold Date 06/03/19
Style Colonial
Bedrooms 4
Full Baths 2
Half Baths 1
Year Built 1985
Annual Tax Amount $8,416
Tax Year 2019
Lot Size 1.530 Acres
Acres 1.53
Property Description
WATERFRONT! Wonderful cape in desirable West Newbury located in the cul-de-sac neighborhood of Waterside Lane. Majestically situated on a 1.5 acre lot with DEEDED WATERFRONT on the Merrimack River. This property features gleaming hardwood flooring throughout both levels. The first floor has both a fireplaced living room, and fireplaced family room perfect for those special gatherings. Large eat-in kitchen with recessed lighting and stainless steel appliances. First floor laundry, as well as a two car garage and exterior access to the deck, perfect for entertaining. The second floor boasts four charming bedrooms to include a master bedroom with master bathroom plus an additional full bathroom. The landscaping is absolutely beautiful, especially the fruit trees, grape vines, and blueberry bushes. New $35,000 septic system less than 5 years old. This is an opportunity of a lifetime! Showing begin at 1st open house Sunday 2/10/19 from 1:30-3:00!
Location
State MA
County Essex
Zoning RB
Direction GPS for Directions
Rooms
Family Room Flooring - Hardwood
Basement Full, Unfinished
Primary Bedroom Level Second
Dining Room Flooring - Hardwood
Kitchen Flooring - Hardwood, Countertops - Stone/Granite/Solid, Recessed Lighting, Stainless Steel Appliances
Interior
Heating Baseboard, Oil
Cooling None
Flooring Tile, Hardwood
Fireplaces Number 2
Fireplaces Type Family Room, Living Room
Appliance Range
Laundry First Floor
Exterior
Garage Spaces 2.0
Community Features Public Transportation, Shopping
Roof Type Shingle
Total Parking Spaces 4
Garage Yes
Building
Lot Description Level
Foundation Concrete Perimeter
Sewer Private Sewer
Water Public
Read Less
Bought with Willis and Smith Group • Keller Williams Realty
GET MORE INFORMATION



