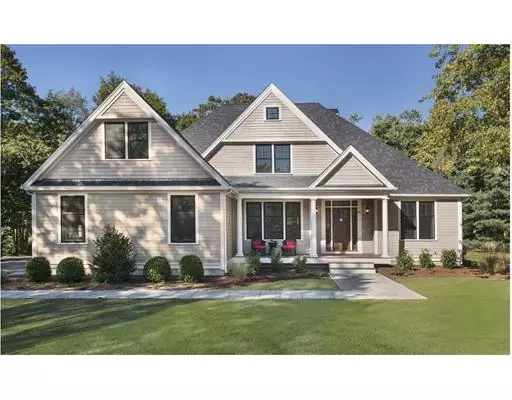For more information regarding the value of a property, please contact us for a free consultation.
Lot 54 Lafayette Wrentham, MA 02093
Want to know what your home might be worth? Contact us for a FREE valuation!

Our team is ready to help you sell your home for the highest possible price ASAP
Key Details
Sold Price $905,350
Property Type Single Family Home
Sub Type Single Family Residence
Listing Status Sold
Purchase Type For Sale
Square Footage 3,100 sqft
Price per Sqft $292
MLS Listing ID 72448984
Sold Date 05/20/19
Style Colonial
Bedrooms 4
Full Baths 3
Half Baths 1
HOA Fees $20/ann
HOA Y/N true
Year Built 2019
Annual Tax Amount $9,999
Tax Year 9999
Lot Size 0.570 Acres
Acres 0.57
Property Description
Wrentham's NEWEST Community - The Preserve at Mill Pond, off Park Street. 112 Acre Open Space Development with all the amenities - Gas, Town Water, Private Septic. THE WASHINGTON is a 4 BR, 3.5 BA upscaled colonial style home with FIRST FLOOR MASTER. Some of the finest finishing touches as standard features. Open Layout, 9' ft ceilings on first floor, large island for great entertaining, Wood FP, natural lighting, oversized Andersen windows. Master Bath with comfort height fixtures and double sinks, large tile shower is standard. Hardwoods throughout first floor, ceramic tile baths, 2nd floor laundry, rear deck for entertaining. Great location on the north side of Wrentham, convenient to Norfolk MBTA, Shopping, Schools and Interstate Highways. PHASE I SELLING OUT. Call or visit our web site for preliminary details and other housing styles. See specs attached to this listing.
Location
State MA
County Norfolk
Zoning 999
Direction Park Street to Intersection of Joshua. Use Main Entrance. Stop at Sales Office (Trailer)
Rooms
Basement Full, Partially Finished, Walk-Out Access
Interior
Interior Features Internet Available - Broadband
Heating Central, Forced Air, Natural Gas
Cooling Central Air, Dual
Flooring Wood, Tile, Carpet
Fireplaces Number 1
Appliance Other, Gas Water Heater, Tank Water Heaterless, Utility Connections for Electric Range
Exterior
Exterior Feature Rain Gutters
Garage Spaces 2.0
Community Features Public Transportation, Shopping, Conservation Area, Highway Access, Public School, T-Station
Utilities Available for Electric Range
Waterfront Description Beach Front, Lake/Pond, 1 to 2 Mile To Beach, Beach Ownership(Public)
Roof Type Shingle
Total Parking Spaces 4
Garage Yes
Building
Lot Description Other
Foundation Concrete Perimeter
Sewer Private Sewer
Water Public
Read Less
Bought with Daniel J. Capone • First New England Realty Group
GET MORE INFORMATION

