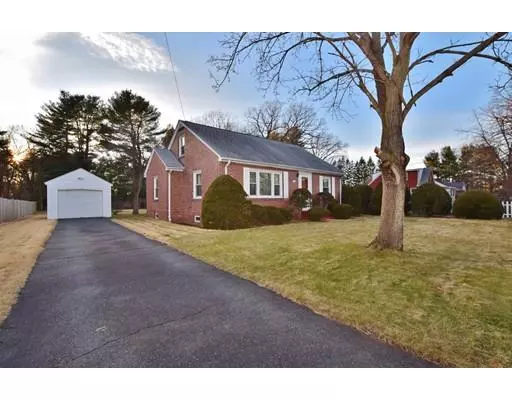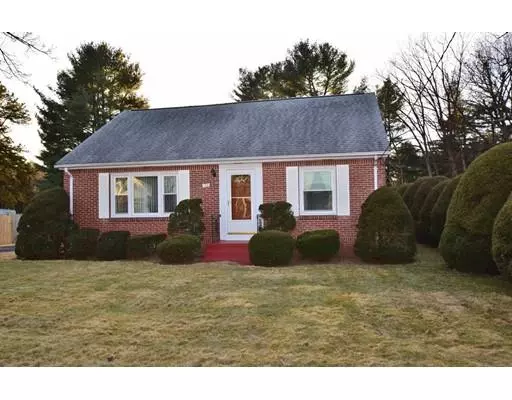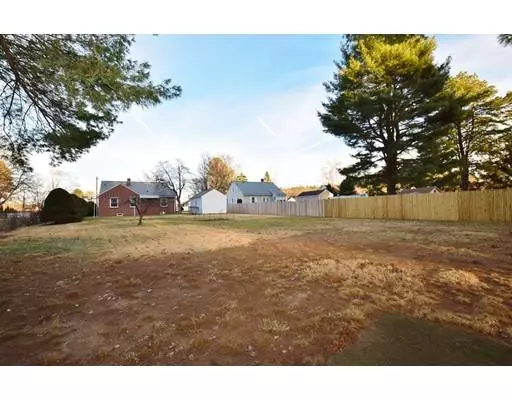For more information regarding the value of a property, please contact us for a free consultation.
155 Stony Hill Rd Wilbraham, MA 01095
Want to know what your home might be worth? Contact us for a FREE valuation!

Our team is ready to help you sell your home for the highest possible price ASAP
Key Details
Sold Price $183,000
Property Type Single Family Home
Sub Type Single Family Residence
Listing Status Sold
Purchase Type For Sale
Square Footage 1,174 sqft
Price per Sqft $155
MLS Listing ID 72447834
Sold Date 03/29/19
Style Cape
Bedrooms 3
Full Baths 1
HOA Y/N false
Year Built 1950
Annual Tax Amount $4,595
Tax Year 2019
Lot Size 1.070 Acres
Acres 1.07
Property Description
This adorable brick Cape style home is ready for its new owner!Enjoy the ease of one floor living with 3 bedrooms and a shared full bath all on the main floor.The master bedroom features a walk-in closet and gleaming hdwd floors,and the two addl bedrooms are bright with large windows hdwd floors, and good sized closets.A spacious full sized bathroom with tub/shower and pedestal sink accompanies the three bdrms.Highlighting all of its original charm, this home is adorned with arched doorways,open shelving in the kitchen,and a beautiful wood paneled wall in the living room complete with built-in shelves!Brightening up the space is a large picture window and more hdwd floors.The eat-in kitchen has well maintained wood cabinets and exterior access to the lg backyard.Additional features include a one car detached garage,built-in work benches,newer windows and doors(6 yrs old APO),new furnace 2016, basement windows 2018 & a 2nd floor that can be finished for a bonus room or FOURTH BEDROOM!!
Location
State MA
County Hampden
Zoning RR
Direction Boston Rd to Stony Hill Rd
Rooms
Basement Full, Interior Entry, Concrete
Primary Bedroom Level First
Kitchen Flooring - Laminate, Window(s) - Picture, Dining Area
Interior
Heating Baseboard, Oil
Cooling Window Unit(s)
Flooring Wood, Vinyl
Appliance Range, Microwave, Refrigerator, Washer, Oil Water Heater, Tank Water Heaterless, Utility Connections for Electric Range, Utility Connections for Electric Dryer
Laundry In Basement, Washer Hookup
Exterior
Exterior Feature Rain Gutters
Garage Spaces 1.0
Community Features Shopping, Park, Golf, Medical Facility, Laundromat, Highway Access, House of Worship, Public School, University
Utilities Available for Electric Range, for Electric Dryer, Washer Hookup
Roof Type Shingle
Total Parking Spaces 2
Garage Yes
Building
Lot Description Level
Foundation Block
Sewer Public Sewer
Water Public
Architectural Style Cape
Schools
High Schools Minnechaug
Others
Senior Community false
Read Less
Bought with Carlos Rosario • NRG Real Estate Services, Inc.
GET MORE INFORMATION



