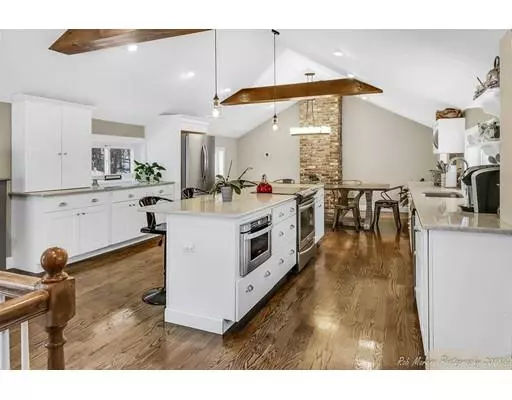For more information regarding the value of a property, please contact us for a free consultation.
78 Main St West Newbury, MA 01985
Want to know what your home might be worth? Contact us for a FREE valuation!

Our team is ready to help you sell your home for the highest possible price ASAP
Key Details
Sold Price $597,500
Property Type Single Family Home
Sub Type Single Family Residence
Listing Status Sold
Purchase Type For Sale
Square Footage 3,308 sqft
Price per Sqft $180
MLS Listing ID 72447052
Sold Date 04/26/19
Style Colonial
Bedrooms 3
Full Baths 3
HOA Y/N false
Year Built 1826
Annual Tax Amount $7,489
Tax Year 2019
Lot Size 1.000 Acres
Acres 1.0
Property Description
The David M. Noyes Federalist is a historically significant home that blends the charm of an antique w/ the conveniences that today's lifestyle dictates. The chic & modern kitchen w/ granite & stainless juxtaposes w/ the rustic beams of the cathedral ceiling. The oversized eat-in kitchen is the heart of this home. There is a cozy den adjacent. Want more room to stretch out & watch the game? Head down to the lower level family room & enjoy the large fireplace & wooded views of the private back yard via the walk-out screen porch. The master suite is located on the main level & offers original carved moldings, a fireplace & a marble on-suite bath. Upstairs are 2 large bedrooms w/ updated bathroom. Lower level office w/ bathroom perfect for home business or in-law suite. Attached 2 car garage. Close to Newburyport, minutes to the train, 95 & 495. 45 minutes north of Boston. This is a very rare offering. Come home to the bucolic town of West Newbury!
Location
State MA
County Essex
Zoning RC
Direction Main Street is Route 113
Rooms
Family Room Flooring - Wall to Wall Carpet
Basement Full, Partially Finished
Primary Bedroom Level First
Dining Room Flooring - Wood
Kitchen Beamed Ceilings, Flooring - Wood, Dining Area, Countertops - Stone/Granite/Solid, Breakfast Bar / Nook
Interior
Interior Features Office
Heating Forced Air, Baseboard, Oil, Natural Gas
Cooling None
Flooring Wood
Fireplaces Number 6
Fireplaces Type Dining Room, Family Room, Living Room, Master Bedroom, Bedroom
Appliance Range, Refrigerator, Gas Water Heater, Electric Water Heater
Laundry In Basement
Exterior
Garage Spaces 2.0
Community Features Park, Walk/Jog Trails, Conservation Area, Public School
View Y/N Yes
View Scenic View(s)
Roof Type Shingle
Total Parking Spaces 4
Garage Yes
Building
Foundation Stone, Brick/Mortar
Sewer Private Sewer
Water Public
Schools
Elementary Schools Page
Middle Schools Pentucket
High Schools Pentucket
Others
Senior Community false
Acceptable Financing Contract
Listing Terms Contract
Read Less
Bought with Theresa DiPiro • Engel & Volkers By the Sea
GET MORE INFORMATION



