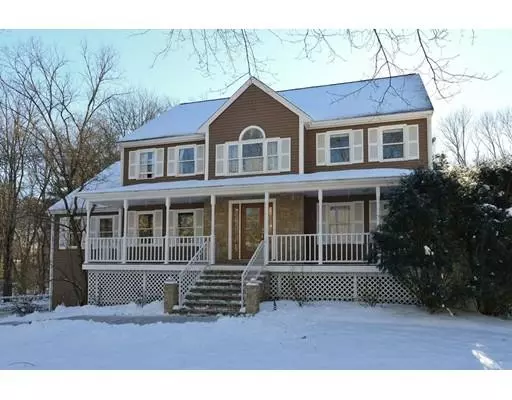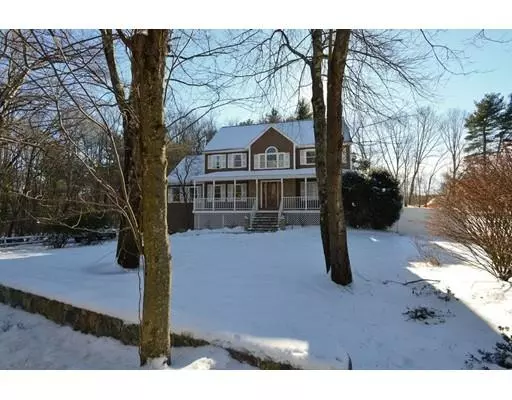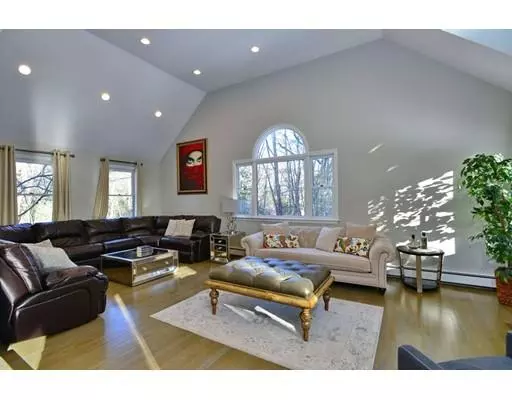For more information regarding the value of a property, please contact us for a free consultation.
225 Gould St Walpole, MA 02081
Want to know what your home might be worth? Contact us for a FREE valuation!

Our team is ready to help you sell your home for the highest possible price ASAP
Key Details
Sold Price $713,000
Property Type Single Family Home
Sub Type Single Family Residence
Listing Status Sold
Purchase Type For Sale
Square Footage 3,328 sqft
Price per Sqft $214
MLS Listing ID 72445740
Sold Date 03/29/19
Style Colonial
Bedrooms 4
Full Baths 3
Half Baths 1
Year Built 1996
Annual Tax Amount $8,854
Tax Year 2018
Lot Size 0.700 Acres
Acres 0.7
Property Description
Beautifully updated, sun filled colonial in North Walpole. Features include new kitchen with Brazilian granite counters, tile back splash, GE Cafe stainless steel appliances and upgraded cabinetry, master bedroom suite w/ cathedral ceiling, 2 walk in closets w/ custom shelving, new master bath with dual sinks, quartz counters, Jacuzzi and glass enclosed shower, second new full bath with quartz counters and glass shower, new hardwood flooring throughout both main floors, recessed lighting, cathedral ceiling family room with fireplace and new stone facade, new entrance door with stone accents, new stone walkways and front entrance steps, new multi-level deck, overlooking fenced in yard, and above ground, heated pool. Other features include 1st flr laundry room, finished walk out basement w/ full bath, office, exercise room and den. Minutes to Westwood and Medfield lines, near public schools, parks, minutes to route 95, route 1, route 128 and commuter rail station
Location
State MA
County Norfolk
Zoning res
Direction North Street to Gould Street or Main Street to Gould Street
Rooms
Family Room Skylight, Cathedral Ceiling(s), Flooring - Hardwood, Open Floorplan
Basement Full, Finished
Primary Bedroom Level Second
Dining Room Flooring - Hardwood, Recessed Lighting
Kitchen Flooring - Hardwood, Countertops - Stone/Granite/Solid, Kitchen Island, Cabinets - Upgraded, Recessed Lighting
Interior
Interior Features Bathroom - Full, Bathroom, Den, Exercise Room, Central Vacuum
Heating Baseboard, Oil
Cooling Central Air
Flooring Wood, Tile, Carpet, Flooring - Wall to Wall Carpet
Fireplaces Number 1
Fireplaces Type Family Room
Appliance Oven, Dishwasher, Disposal, Microwave, Countertop Range, Refrigerator
Laundry First Floor
Exterior
Garage Spaces 2.0
Community Features Shopping, Walk/Jog Trails, Public School
Roof Type Shingle
Total Parking Spaces 6
Garage Yes
Building
Lot Description Wooded
Foundation Concrete Perimeter
Sewer Public Sewer
Water Public
Architectural Style Colonial
Schools
Elementary Schools Fisher
Middle Schools Johnson
High Schools Walpole Hs
Read Less
Bought with Paul Russell Wybieracki • Wheel House Real Estate
GET MORE INFORMATION



