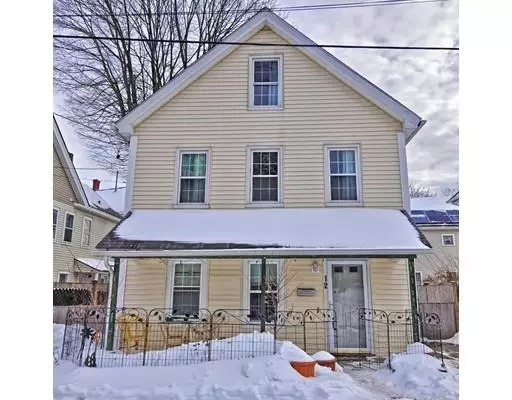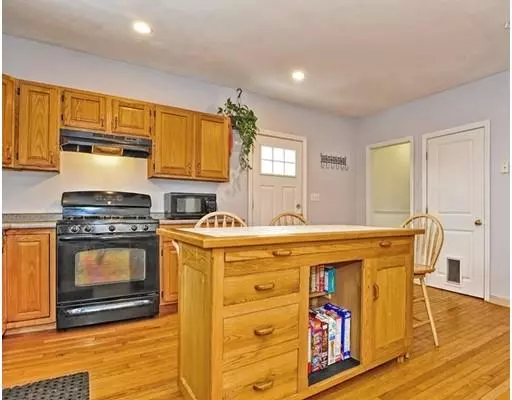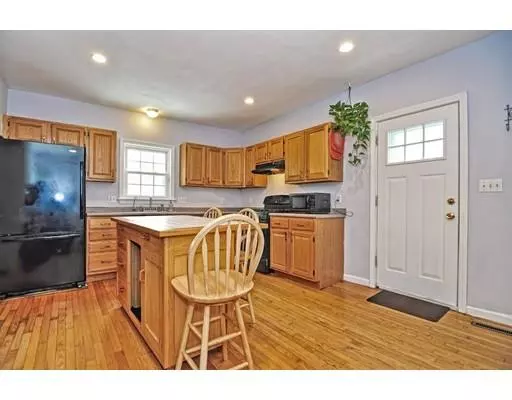For more information regarding the value of a property, please contact us for a free consultation.
12 Glendale Street Maynard, MA 01754
Want to know what your home might be worth? Contact us for a FREE valuation!

Our team is ready to help you sell your home for the highest possible price ASAP
Key Details
Sold Price $283,000
Property Type Single Family Home
Sub Type Single Family Residence
Listing Status Sold
Purchase Type For Sale
Square Footage 1,650 sqft
Price per Sqft $171
MLS Listing ID 72445719
Sold Date 04/30/19
Style Colonial
Bedrooms 4
Full Baths 2
HOA Y/N false
Year Built 1915
Annual Tax Amount $5,868
Tax Year 2018
Lot Size 2,613 Sqft
Acres 0.06
Property Description
**Motivated Sellers** Welcome, Home to 12 Glendale Street in Maynard. This Village Colonial Style home is nestled on a side street just outside of the center of town & everything Maynard has to offer. This home has 3 levels of living space with the first floor featuring a generously sized kitchen that leads to the dining room & a separate large living room, a full bath & hardwood floors throughout. The 2nd floor has a master bedroom with a large walk-in closet & another large bedroom as well as the second full bathroom. Then there is the third floor with two additional bedrooms. The outside offers a nice fenced in yard with a few garden areas & this home is very close to the thriving downtown area with the Fine Arts Theater, the Maynard public library, ArtSpace Maynard, 2 Microbreweries & so much more. The new Maynard Crossing is set to be completed in late 2019, so there are many new & exciting things happening in Maynard....don't miss out.
Location
State MA
County Middlesex
Zoning RES
Direction Acton Road to Glendale Street
Rooms
Basement Full, Concrete, Unfinished
Primary Bedroom Level Second
Dining Room Ceiling Fan(s), Flooring - Hardwood
Kitchen Flooring - Hardwood, Pantry, Country Kitchen, Open Floorplan, Recessed Lighting, Gas Stove
Interior
Heating Forced Air, Natural Gas
Cooling Window Unit(s)
Flooring Wood, Tile, Carpet
Appliance Range, Disposal, Refrigerator, Water Treatment, Electric Water Heater, Tank Water Heater, Utility Connections for Gas Range, Utility Connections for Gas Dryer
Laundry Electric Dryer Hookup, Washer Hookup, In Basement
Exterior
Exterior Feature Garden
Fence Fenced/Enclosed, Fenced
Community Features Public Transportation, Shopping, Park, Walk/Jog Trails, Laundromat, House of Worship, Public School
Utilities Available for Gas Range, for Gas Dryer, Washer Hookup
Roof Type Shingle
Total Parking Spaces 2
Garage No
Building
Lot Description Level
Foundation Stone
Sewer Public Sewer
Water Public
Architectural Style Colonial
Others
Senior Community false
Read Less
Bought with Dani Fleming's MAPropertiesOnline Team • Leading Edge Real Estate
GET MORE INFORMATION



