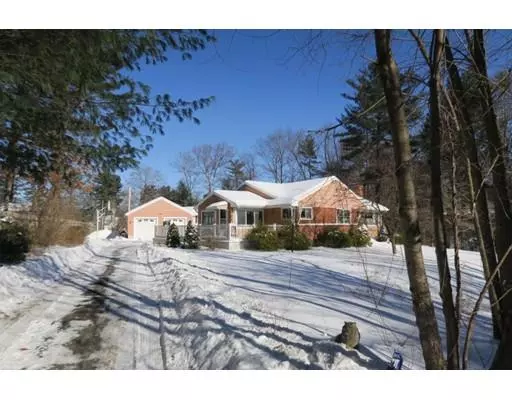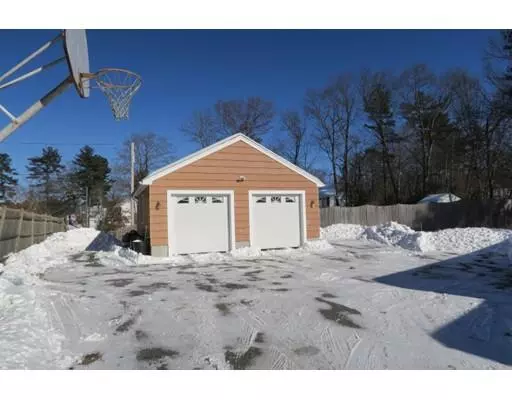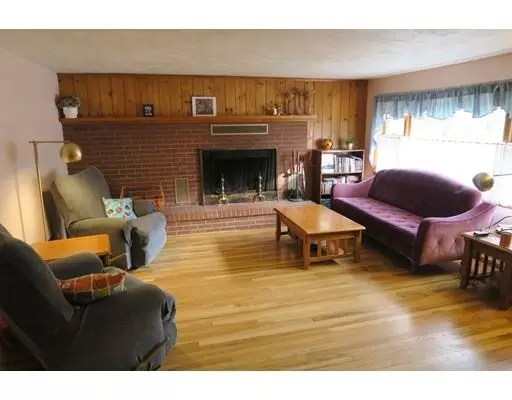For more information regarding the value of a property, please contact us for a free consultation.
592 Main St Hudson, MA 01749
Want to know what your home might be worth? Contact us for a FREE valuation!

Our team is ready to help you sell your home for the highest possible price ASAP
Key Details
Sold Price $360,000
Property Type Single Family Home
Sub Type Single Family Residence
Listing Status Sold
Purchase Type For Sale
Square Footage 2,276 sqft
Price per Sqft $158
Subdivision Lake Boon
MLS Listing ID 72445526
Sold Date 03/07/19
Style Ranch
Bedrooms 3
Full Baths 2
HOA Y/N false
Year Built 1958
Annual Tax Amount $5,572
Tax Year 2019
Lot Size 0.670 Acres
Acres 0.67
Property Description
Come sit by the fire and watch the snow fall. Enjoy All 4 seasons in this Lake boon area home with forest & lake just a few steps away . Nice & private Ranch style home with open floor plan ,fireplaced living room, 2 full baths, 3 bedrooms and heated 2 car garage. The awesome finished walk -out lower level is a great place to kick back , entertain, do crafts etc .Featuring~ Laundry room,gym,wet bar,snack kitchen ,family room ,full bath & craft/corking room . The large lot has plenty of parking, level lawn, private brick patio area to enjoy a summer BBQ .Hudson has is a great small town feel a vibrant downtown with many restaurants, micro- breweries,banking & shops .Hudson is also a great commuter location it sits about halfway between Boston & Worcester with access to RTs 495 ,290,Mass Pike
Location
State MA
County Middlesex
Zoning Res
Direction Main St near Sudbury Stow Line ( Lake Boon Area)
Rooms
Family Room Bathroom - Full, Flooring - Vinyl, Wet Bar, Cable Hookup, Exterior Access
Basement Full, Finished, Walk-Out Access, Interior Entry
Primary Bedroom Level First
Dining Room Flooring - Hardwood, Open Floorplan
Kitchen Flooring - Vinyl, Open Floorplan, Peninsula
Interior
Interior Features Wet Bar
Heating Steam, Oil
Cooling Central Air
Flooring Vinyl, Hardwood
Fireplaces Number 1
Fireplaces Type Living Room
Laundry Electric Dryer Hookup, Washer Hookup, In Basement
Exterior
Exterior Feature Rain Gutters, Storage, Garden
Garage Spaces 2.0
Community Features Shopping, Walk/Jog Trails, Golf, Medical Facility, Laundromat, Bike Path, Conservation Area, House of Worship, Public School
Waterfront Description Stream
Roof Type Shingle
Total Parking Spaces 10
Garage Yes
Building
Lot Description Wooded, Gentle Sloping, Level
Foundation Concrete Perimeter
Sewer Private Sewer
Water Public, Private
Architectural Style Ranch
Others
Senior Community false
Read Less
Bought with Diane Bush • Coldwell Banker Residential Brokerage - Natick
GET MORE INFORMATION



