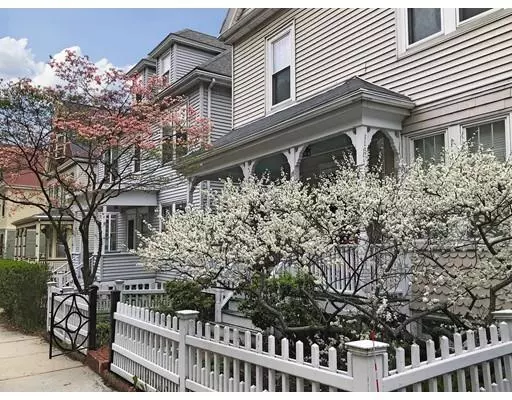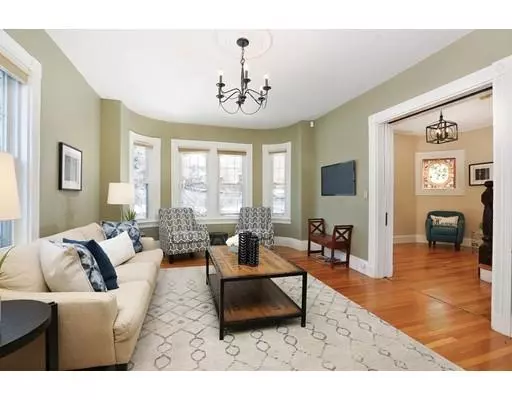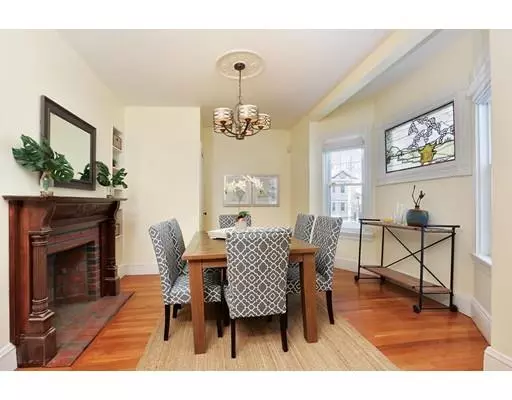For more information regarding the value of a property, please contact us for a free consultation.
16 John A Andrew St Boston, MA 02130
Want to know what your home might be worth? Contact us for a FREE valuation!

Our team is ready to help you sell your home for the highest possible price ASAP
Key Details
Sold Price $1,185,000
Property Type Single Family Home
Sub Type Single Family Residence
Listing Status Sold
Purchase Type For Sale
Square Footage 3,060 sqft
Price per Sqft $387
Subdivision Jamaica Plain
MLS Listing ID 72445523
Sold Date 05/30/19
Style Victorian
Bedrooms 4
Full Baths 3
Half Baths 1
Year Built 1900
Annual Tax Amount $10,627
Tax Year 2019
Lot Size 3,920 Sqft
Acres 0.09
Property Description
Circa 1900. Charming curb appeal invites you into this Victorian-era residence located in Sumner Hill neighborhood. There are many fine features including a welcoming foyer with 2 custom stained-glass windows, a living room w/pocket doors, a dining room with a fireplace, and a kitchen with updated appliances and a delightful eat-in area. There is a powder room on the main level. The 2nd level contains 3 bedrooms, an office/nursery, and a bathroom. The beautiful master bedroom, which occupies the third floor, offers an en suite bathroom with a steam shower, walk-in closet, and its own heating and central AC zone. The finished lower level has a kitchen area, a bathroom, laundry, and door to the deck and lovely yard. Amenities: storage, 2018 roof, hardwood floors, high ceilings, replacement windows, California Closets, air-conditioning, 1 parking space and off street parking. Near Centre Street shops and restaurants, “T”, downtown Boston, Longwood Medical Area, and universities.
Location
State MA
County Suffolk
Area Jamaica Plain
Zoning Res
Direction Sumner Hill near corner of Sedgwick
Rooms
Basement Full
Primary Bedroom Level Third
Interior
Interior Features Office, Live-in Help Quarters, Sauna/Steam/Hot Tub
Heating Forced Air, Natural Gas, Electric
Cooling Central Air
Flooring Wood, Tile
Fireplaces Number 1
Fireplaces Type Dining Room
Appliance Range, Dishwasher, Disposal, Refrigerator, Washer, Dryer, Gas Water Heater, Utility Connections for Gas Range
Laundry In Basement
Exterior
Fence Fenced
Community Features Public Transportation, Shopping, Park, Walk/Jog Trails
Utilities Available for Gas Range
Roof Type Shingle
Total Parking Spaces 1
Garage No
Building
Foundation Stone
Sewer Public Sewer
Water Public
Schools
Elementary Schools Bps
Middle Schools Bps
High Schools Bps
Read Less
Bought with Kathryn Gustafson • Redfin Corp.
GET MORE INFORMATION



