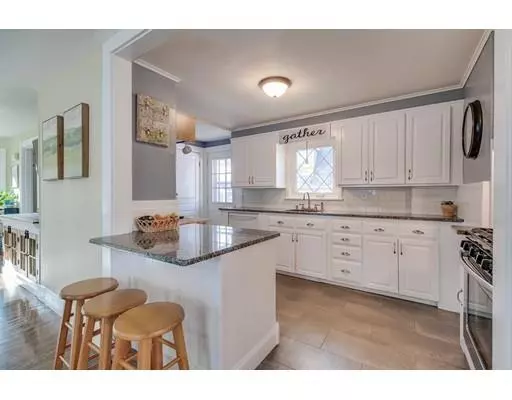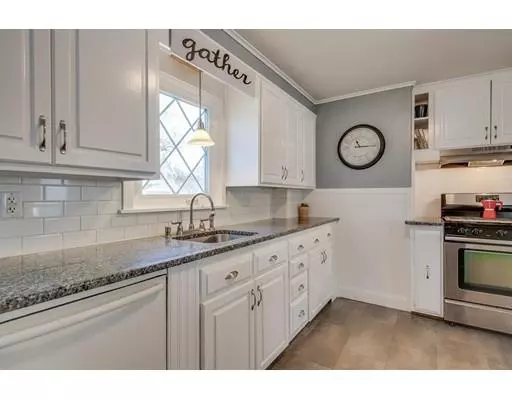For more information regarding the value of a property, please contact us for a free consultation.
4 Harrison St Maynard, MA 01754
Want to know what your home might be worth? Contact us for a FREE valuation!

Our team is ready to help you sell your home for the highest possible price ASAP
Key Details
Sold Price $351,500
Property Type Single Family Home
Sub Type Single Family Residence
Listing Status Sold
Purchase Type For Sale
Square Footage 1,210 sqft
Price per Sqft $290
Subdivision Presidential
MLS Listing ID 72444909
Sold Date 02/28/19
Style Colonial
Bedrooms 2
Full Baths 1
Half Baths 1
Year Built 1900
Annual Tax Amount $6,760
Tax Year 2019
Lot Size 4,791 Sqft
Acres 0.11
Property Description
The popular and desirable Presidential neighborhood is home to this vibrant Colonial! Offering the open floor plan we all seek, plus many great updates and improvements! The stylish white kitchen has granite counters, most appliances have been updated with stainless steel including the gas range, and a great breakfast bar connecting this space to the open dining room and living space, both with bay windows. Wood floors and natural light throughout. Cool sun room/play room addition offers a built-in storage bench and convenient half bath. Wide plank wood pine floors in bedrooms. Fully fenced backyard with deck, raised garden beds and shed. Newer windows, roof less than 10 years old, gas to house for cooking. Walk to all that Maynard has to offer! Enjoy the fun downtown and be a part of this active community, which offers the arts, a theater, eclectic shops, cafes and plenty of wonderful activities - which will become your new favorite tradition?
Location
State MA
County Middlesex
Zoning GR
Direction From Maynard Town Center, take Main Street or 62/117 to Parker Street to Harrison Street
Rooms
Basement Partial
Primary Bedroom Level Second
Dining Room Flooring - Hardwood, Window(s) - Bay/Bow/Box, Open Floorplan
Kitchen Pantry, Countertops - Stone/Granite/Solid, Stainless Steel Appliances, Wainscoting
Interior
Interior Features Bathroom - Half, Closet/Cabinets - Custom Built, Entrance Foyer, Sun Room, High Speed Internet
Heating Steam, Radiant, Oil, Electric
Cooling None
Flooring Tile, Hardwood, Flooring - Wood
Appliance Range, Dishwasher, Refrigerator, Washer, Dryer, Range Hood, Oil Water Heater, Tank Water Heaterless, Utility Connections for Gas Range, Utility Connections for Gas Oven, Utility Connections for Electric Dryer
Laundry In Basement, Washer Hookup
Exterior
Exterior Feature Rain Gutters, Storage, Garden
Fence Fenced/Enclosed, Fenced
Community Features Shopping, Walk/Jog Trails, Bike Path, Highway Access, House of Worship, Public School
Utilities Available for Gas Range, for Gas Oven, for Electric Dryer, Washer Hookup
Roof Type Shingle
Total Parking Spaces 2
Garage No
Building
Lot Description Gentle Sloping
Foundation Concrete Perimeter, Stone
Sewer Public Sewer
Water Public
Schools
Elementary Schools Green Meadow
Middle Schools Fowler Middle
High Schools Maynard High
Others
Senior Community false
Read Less
Bought with Lauren Tetreault • Coldwell Banker Residential Brokerage - Concord
GET MORE INFORMATION



