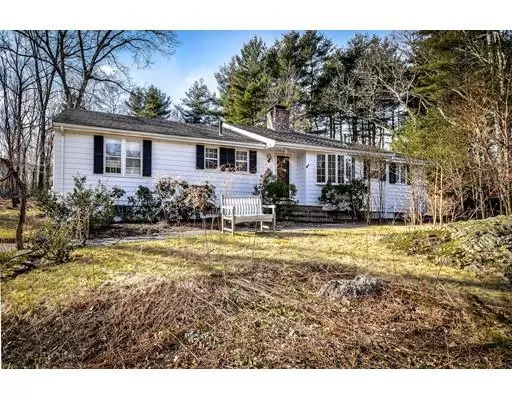For more information regarding the value of a property, please contact us for a free consultation.
24 Great Rock Rd Sherborn, MA 01770
Want to know what your home might be worth? Contact us for a FREE valuation!

Our team is ready to help you sell your home for the highest possible price ASAP
Key Details
Sold Price $670,000
Property Type Single Family Home
Sub Type Single Family Residence
Listing Status Sold
Purchase Type For Sale
Square Footage 2,844 sqft
Price per Sqft $235
MLS Listing ID 72444651
Sold Date 03/22/19
Style Ranch
Bedrooms 3
Full Baths 2
HOA Y/N false
Year Built 1962
Annual Tax Amount $11,825
Tax Year 2018
Lot Size 1.290 Acres
Acres 1.29
Property Description
Easy sun filled one floor living with gleaming hardwoods and open floor plan. This is a great home with flexible floor plan which offers plenty of space for all. The kitchen is charming with separate pantry and prep area, plus lots of storage and granite island. There is an open study/sitting room loaded with bookcases, a cozy fireplaced study, huge fireplaced living room and 3 spacious bedrooms. The lower level family room provides plenty of finished space for play, media center and/or exercise room. This charming home is set well back in a popular cul de sac neighborhood. Very convenient location within walking distance to town, close to bucolic Farm Pond and convenient access to trails. This is a perfect home for a variety of lifestyles. The grounds are open and usable for gardening and play. Priced to sell and move in ready, this is a great opportunity to live in a fabulous community, in a great neighborhood with #1 rated school system!!
Location
State MA
County Middlesex
Zoning RA
Direction Farm Road to Great Rock Rd
Rooms
Family Room Flooring - Wall to Wall Carpet
Basement Full, Partially Finished
Primary Bedroom Level First
Dining Room Flooring - Hardwood
Kitchen Flooring - Hardwood
Interior
Interior Features Study, Den
Heating Forced Air, Oil, Fireplace
Cooling Central Air
Flooring Tile, Carpet, Hardwood, Flooring - Wall to Wall Carpet, Flooring - Hardwood
Fireplaces Number 2
Fireplaces Type Living Room
Appliance Range, Dishwasher, Refrigerator, Dryer, Oil Water Heater, Utility Connections for Electric Range, Utility Connections for Electric Oven, Utility Connections for Electric Dryer
Laundry In Basement, Washer Hookup
Exterior
Exterior Feature Rain Gutters
Garage Spaces 2.0
Community Features Walk/Jog Trails, Conservation Area
Utilities Available for Electric Range, for Electric Oven, for Electric Dryer, Washer Hookup
Waterfront Description Beach Front, Lake/Pond, Beach Ownership(Public)
Roof Type Shingle
Total Parking Spaces 4
Garage Yes
Building
Lot Description Cleared
Foundation Concrete Perimeter
Sewer Private Sewer
Water Private
Schools
Elementary Schools Pine Hill
Middle Schools Dover-Sherborn
High Schools Dover-Sherborn
Others
Senior Community false
Read Less
Bought with Mary J. Snyder • Berkshire Hathaway HomeServices Commonwealth Real Estate
GET MORE INFORMATION



