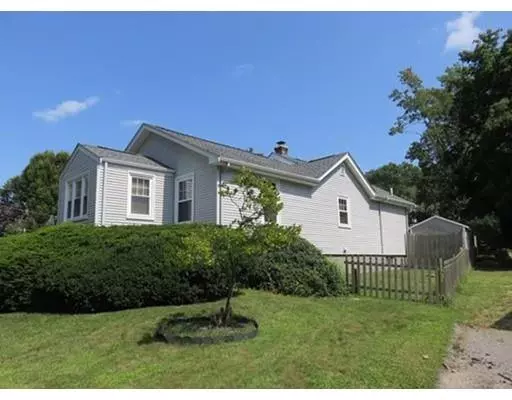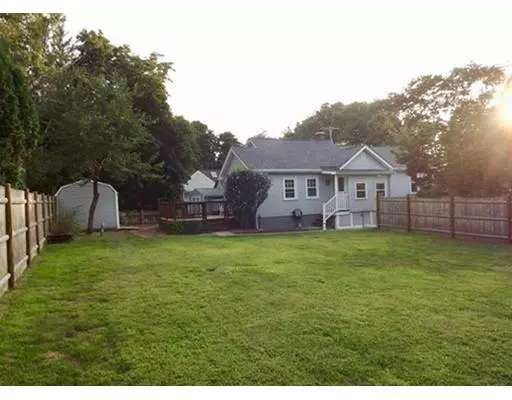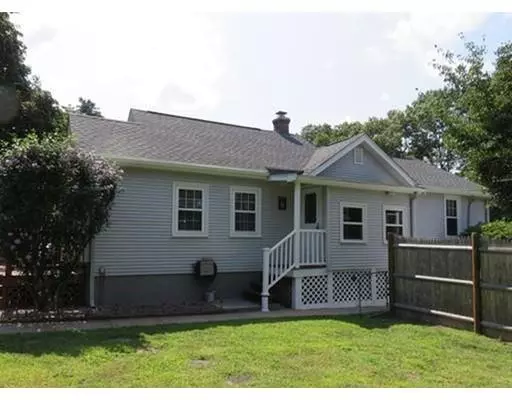For more information regarding the value of a property, please contact us for a free consultation.
706 Washington Street Walpole, MA 02081
Want to know what your home might be worth? Contact us for a FREE valuation!

Our team is ready to help you sell your home for the highest possible price ASAP
Key Details
Sold Price $353,000
Property Type Single Family Home
Sub Type Single Family Residence
Listing Status Sold
Purchase Type For Sale
Square Footage 1,124 sqft
Price per Sqft $314
MLS Listing ID 72443882
Sold Date 03/18/19
Style Ranch
Bedrooms 3
Full Baths 2
HOA Y/N false
Year Built 1936
Annual Tax Amount $4,508
Tax Year 2018
Lot Size 9,583 Sqft
Acres 0.22
Property Description
Welcome Home! This move in ready ranch is located close to everything from highways to a recreational park. Elementary and middle school are within walking distance. A wonderful maintained home with many updates and beautiful landscape on a large level lot. Hosting hardwood floors, new carpet in the bedrooms, new roof with a 30 year parts and labor GAF Golden Pledge warranty, new fence, newer insulated windows, newer furnace and central air conditioning. There is a mud room off the eat in kitchen, hardwood floors in the living room and all three bedrooms have ceiling light/fans. In addition, off the master bedroom is a wonderful sitting room. There is also enough room to bring the washer and dryer upstairs to the first floor! Huge workspace for the handyman in the lower level and plenty of storage inside and out. Easy to show. All New appliances! Stainless steel fridge, dishwasher and stove in the kitchen, brand new washer and dryer. Motivated sellers.
Location
State MA
County Norfolk
Zoning res
Direction Rt 1 or Walpole Street to Rt 27 to 706 Washington Street
Rooms
Basement Full, Walk-Out Access, Interior Entry, Bulkhead, Sump Pump, Concrete, Unfinished
Primary Bedroom Level First
Kitchen Ceiling Fan(s), Flooring - Vinyl
Interior
Interior Features Office
Heating Forced Air, Oil
Cooling Central Air, Whole House Fan
Flooring Vinyl, Carpet, Hardwood, Flooring - Wall to Wall Carpet
Appliance Range, Dishwasher, Disposal, Microwave, Refrigerator, Washer, Dryer, Water Treatment, Other, Electric Water Heater, Utility Connections for Electric Range, Utility Connections for Electric Oven, Utility Connections for Electric Dryer
Laundry In Basement, Washer Hookup
Exterior
Exterior Feature Rain Gutters, Storage, Fruit Trees, Garden
Fence Fenced/Enclosed, Fenced
Community Features Public Transportation, Shopping, Pool, Park, Golf, Medical Facility, Highway Access, House of Worship, Public School, T-Station
Utilities Available for Electric Range, for Electric Oven, for Electric Dryer, Washer Hookup
Roof Type Shingle
Total Parking Spaces 4
Garage No
Building
Lot Description Level
Foundation Concrete Perimeter, Block
Sewer Public Sewer
Water Public
Architectural Style Ranch
Others
Senior Community false
Acceptable Financing Contract
Listing Terms Contract
Read Less
Bought with Jean Kulesza • RE/MAX Real Estate Center
GET MORE INFORMATION



