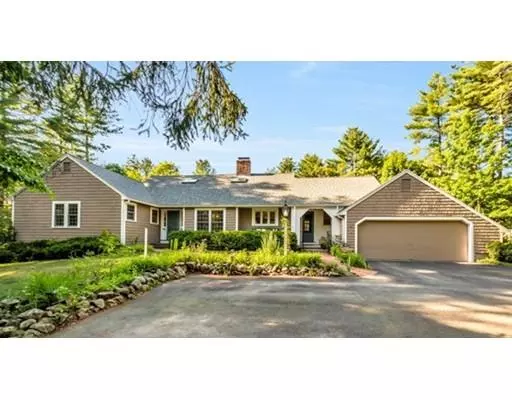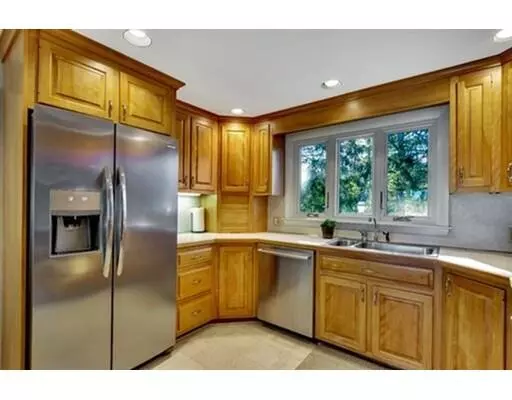For more information regarding the value of a property, please contact us for a free consultation.
6 Peckham Hill Rd Sherborn, MA 01770
Want to know what your home might be worth? Contact us for a FREE valuation!

Our team is ready to help you sell your home for the highest possible price ASAP
Key Details
Sold Price $768,000
Property Type Single Family Home
Sub Type Single Family Residence
Listing Status Sold
Purchase Type For Sale
Square Footage 2,848 sqft
Price per Sqft $269
MLS Listing ID 72442535
Sold Date 05/10/19
Style Cape, Ranch
Bedrooms 4
Full Baths 3
Half Baths 1
HOA Y/N false
Year Built 1968
Annual Tax Amount $11,275
Tax Year 2018
Lot Size 1.000 Acres
Acres 1.0
Property Description
BRAND NEW STAINLESS APPLIANCES! This charming ranch style home features 4 bedrooms, 3.5 baths and has many updates! First floor master, central air, finished basement, amazing deck, patio, screened porch and attached 2 car garage. The front-to-back country kitchen has a wood burning fireplace, custom built-ins and a picture window with views. The formal dining room features over-sized windows and gleaming hardwood floors. The living room has a wood burning fireplace, custom built-ins, hardwood floors and french doors leading onto the deck. The first floor master suite boasts a newly renovated designer bath, large walk in closet and steps out to the deck. The first floor has an additional bedroom, 1 1/2 baths & laundry. The second floor has 2 bedrooms and a full bath. The LL has a large family room, office and workshop. Roof 2017, Septic 2017. Wonderful Sherborn neighborhood on Dover side of town. Farm Pond & #1 schools!!
Location
State MA
County Middlesex
Zoning RA
Direction Farm Road to Great Rock to Peckham Hill
Rooms
Family Room Flooring - Wall to Wall Carpet
Basement Full, Partially Finished
Primary Bedroom Level First
Dining Room Flooring - Hardwood, Window(s) - Picture
Kitchen Closet/Cabinets - Custom Built, Window(s) - Picture, Dining Area, Country Kitchen, Exterior Access, Stainless Steel Appliances
Interior
Interior Features Bathroom, Office, Game Room
Heating Forced Air, Oil
Cooling Central Air
Flooring Tile, Hardwood, Flooring - Wall to Wall Carpet
Fireplaces Number 2
Fireplaces Type Kitchen, Living Room
Appliance Oven, Dishwasher, Microwave, Countertop Range, Refrigerator
Laundry First Floor
Exterior
Exterior Feature Professional Landscaping
Garage Spaces 2.0
Community Features Walk/Jog Trails, Stable(s), Public School
Waterfront Description Beach Front, Lake/Pond, 1/2 to 1 Mile To Beach, Beach Ownership(Public)
Roof Type Shingle
Total Parking Spaces 4
Garage Yes
Building
Lot Description Cul-De-Sac
Foundation Concrete Perimeter
Sewer Private Sewer
Water Private
Schools
Elementary Schools Pine Hill
Middle Schools Dover-Sherborn
High Schools Dover-Sherborn
Read Less
Bought with Samuel Anthony • Keller Williams Realty Boston-Metro | Back Bay
GET MORE INFORMATION



