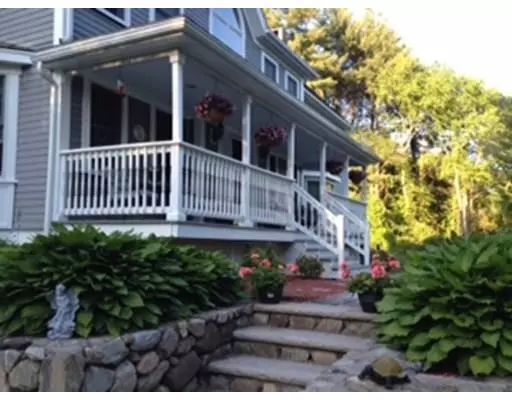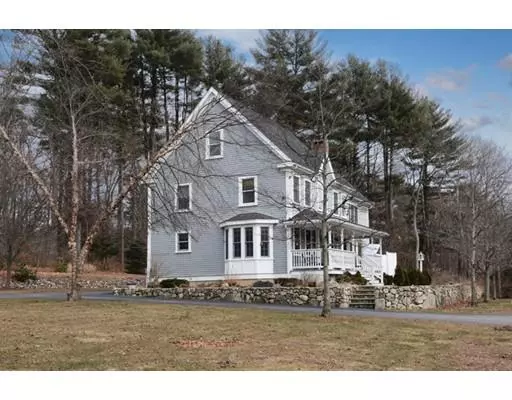For more information regarding the value of a property, please contact us for a free consultation.
329 Central St Rowley, MA 01969
Want to know what your home might be worth? Contact us for a FREE valuation!

Our team is ready to help you sell your home for the highest possible price ASAP
Key Details
Sold Price $628,200
Property Type Single Family Home
Sub Type Single Family Residence
Listing Status Sold
Purchase Type For Sale
Square Footage 3,137 sqft
Price per Sqft $200
MLS Listing ID 72442417
Sold Date 04/16/19
Style Colonial
Bedrooms 4
Full Baths 2
Half Baths 1
HOA Y/N false
Year Built 2000
Annual Tax Amount $9,363
Tax Year 2019
Lot Size 1.910 Acres
Acres 1.91
Property Description
Well maintained, spectacular colonial w/many upgrades: granite counters in fully S/S applianced kitchen including wine cooler, pantry, granite in baths, hardwood flooring throughout main level, and w/w carpeting in bedrooms. Open concept. Dining Room has pocket doors. Spacious living room has gas fireplace, window seat + French doors leading to yard, deck, patio and above ground pool. Master bedroom has his/hers (2) closets and a luxurious master bath w/whirlpool tub & tile shower w/double shower heads/double vanity. Ceiling fans in each bedroom. Washer/dryer (gas hookup) on main level in half bath. The walk-up attic is prime for finishing w/triple skylights in place. Detached garage has 10' high doors, heat, A/C hookup + office/work space. Custom blinds/thermal shades stay. Screened in porch to rear. Bonus room in lower level. Basement has bulkhead access/plenty of storage; newer hot water tank. FIOS internet. Easy access to major travel routes, shopping and restaurants. A must see.
Location
State MA
County Essex
Zoning Res
Direction Route 1 to Central (Easterly) or 1A to Central.
Rooms
Family Room Ceiling Fan(s), Flooring - Hardwood, French Doors, Recessed Lighting, Wainscoting
Basement Full, Partially Finished, Interior Entry, Concrete
Primary Bedroom Level Second
Dining Room Flooring - Hardwood, Window(s) - Bay/Bow/Box
Kitchen Closet, Flooring - Wood, Countertops - Stone/Granite/Solid, Recessed Lighting, Stainless Steel Appliances
Interior
Interior Features Bonus Room, High Speed Internet, Internet Available - Unknown
Heating Baseboard, Oil
Cooling Wall Unit(s)
Flooring Wood, Tile, Carpet, Hardwood
Fireplaces Number 1
Fireplaces Type Family Room
Appliance Oven, Dishwasher, Microwave, Countertop Range, Refrigerator, Electric Water Heater, Tank Water Heater, Utility Connections for Gas Dryer, Utility Connections for Electric Dryer
Laundry Flooring - Stone/Ceramic Tile, Main Level, First Floor, Washer Hookup
Exterior
Exterior Feature Rain Gutters, Sprinkler System, Stone Wall
Garage Spaces 2.0
Pool Above Ground
Community Features Public Transportation, Shopping, Golf, Conservation Area, Highway Access, House of Worship, Marina, Public School, T-Station
Utilities Available for Gas Dryer, for Electric Dryer, Washer Hookup
View Y/N Yes
View Scenic View(s)
Roof Type Shingle
Total Parking Spaces 6
Garage Yes
Private Pool true
Building
Lot Description Gentle Sloping
Foundation Concrete Perimeter
Sewer Private Sewer
Water Public
Schools
Elementary Schools Pine Grove
Middle Schools Triton Regional
High Schools Triton Regional
Others
Senior Community false
Acceptable Financing Contract
Listing Terms Contract
Read Less
Bought with Adam Burns • Burns Realty & Investments
GET MORE INFORMATION



