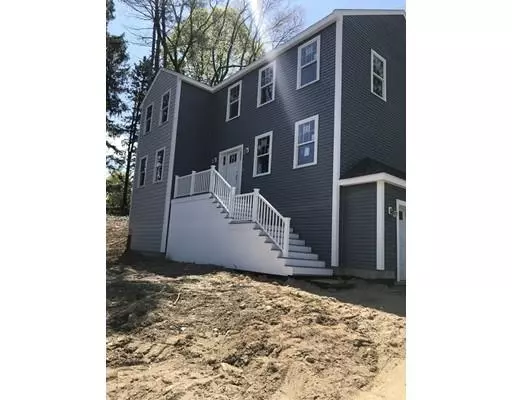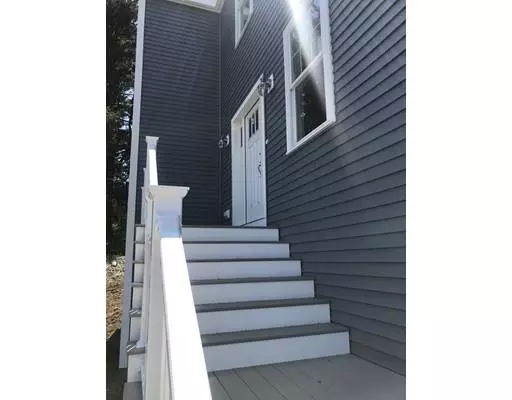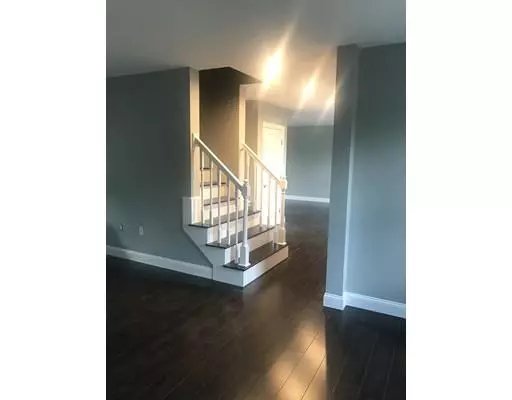For more information regarding the value of a property, please contact us for a free consultation.
7 Prospect St. Kingston, MA 02364
Want to know what your home might be worth? Contact us for a FREE valuation!

Our team is ready to help you sell your home for the highest possible price ASAP
Key Details
Sold Price $473,000
Property Type Single Family Home
Sub Type Single Family Residence
Listing Status Sold
Purchase Type For Sale
Square Footage 2,240 sqft
Price per Sqft $211
MLS Listing ID 72442288
Sold Date 08/28/19
Style Colonial
Bedrooms 3
Full Baths 2
Half Baths 1
HOA Y/N false
Year Built 2019
Annual Tax Amount $999,999
Tax Year 2019
Lot Size 0.580 Acres
Acres 0.58
Property Description
NEW Construction under 500k! Within an established cul-de-sac neighborhood, 2200+ sf, 3 bed, 2.5 bath Colonial, 2 Car Garage Under. Hardwood floors throughout the 1st floor Open floor plan, custom cabinets, granite counters, master bath with walk in closet, cathedral ceiling in master, plus 2 other large bedrooms, Harvey slider with 12x20 Trex deck off the eat-in kitchen. Harvey windows throughout, natural gas & Central A/C. An ideal location on a dead end street- so you can enjoy taking walks out of your new construction with professional landscaping & mature trees. This new home is perfect for any commute; easy access to commuter rail, Rte. 3 and to Rte. 44! Close to shopping areas, restaurants, and the Plymouth waterfront. Enjoy the outdoors walking the trail through Patuxet Park, or visit Foundry Pond, Gray's Beach, Plymouth and Duxbury Beach. Large basement off the garage for future expansion! Easy to show, Schedule your showing today!
Location
State MA
County Plymouth
Zoning RES
Direction Exit 9 Main St. to Prospect St.
Rooms
Family Room Flooring - Hardwood, Deck - Exterior, Exterior Access, Open Floorplan, Recessed Lighting
Basement Full, Interior Entry, Garage Access, Concrete
Primary Bedroom Level Second
Dining Room Closet, Flooring - Hardwood, Open Floorplan
Kitchen Closet/Cabinets - Custom Built, Flooring - Hardwood, Dining Area, Countertops - Stone/Granite/Solid, Breakfast Bar / Nook, Deck - Exterior, Exterior Access, Recessed Lighting, Slider, Gas Stove, Peninsula, Lighting - Pendant
Interior
Interior Features Bonus Room
Heating Forced Air, Natural Gas, ENERGY STAR Qualified Equipment
Cooling Central Air, ENERGY STAR Qualified Equipment
Flooring Wood, Tile, Carpet
Appliance Range, Dishwasher, Microwave, ENERGY STAR Qualified Dishwasher, Oven - ENERGY STAR, Electric Water Heater, Plumbed For Ice Maker, Utility Connections for Gas Range, Utility Connections for Gas Oven, Utility Connections for Electric Dryer
Laundry Electric Dryer Hookup, Washer Hookup, In Basement
Exterior
Exterior Feature Rain Gutters
Garage Spaces 2.0
Community Features Public Transportation, Shopping, Pool, Tennis Court(s), Park, Walk/Jog Trails, Golf, Medical Facility, Laundromat, Bike Path, Conservation Area, Highway Access, House of Worship, Marina, Private School, Public School, T-Station
Utilities Available for Gas Range, for Gas Oven, for Electric Dryer, Washer Hookup, Icemaker Connection
Waterfront Description Beach Front, Harbor, 1 to 2 Mile To Beach, Beach Ownership(Public)
Roof Type Shingle
Total Parking Spaces 4
Garage Yes
Building
Lot Description Cul-De-Sac, Wooded, Sloped
Foundation Concrete Perimeter
Sewer Public Sewer
Water Public
Architectural Style Colonial
Schools
Elementary Schools Kingston Elem
Middle Schools Kingston Int.
High Schools Silver Lake Reg
Others
Senior Community false
Read Less
Bought with Christine Silva • William Raveis R.E. & Homes Services
GET MORE INFORMATION



