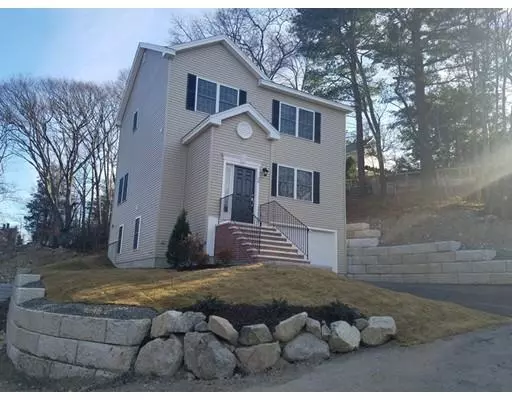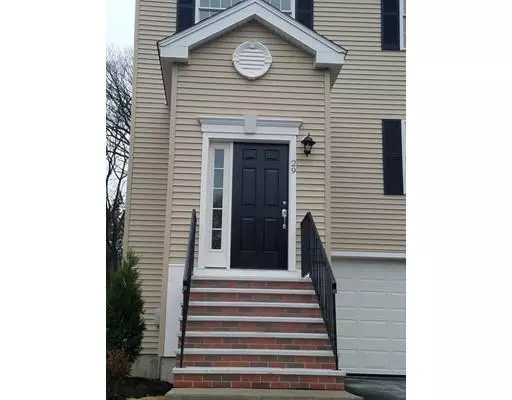For more information regarding the value of a property, please contact us for a free consultation.
29 Rudolf St Malden, MA 02148
Want to know what your home might be worth? Contact us for a FREE valuation!

Our team is ready to help you sell your home for the highest possible price ASAP
Key Details
Sold Price $703,000
Property Type Single Family Home
Sub Type Single Family Residence
Listing Status Sold
Purchase Type For Sale
Square Footage 1,950 sqft
Price per Sqft $360
Subdivision Forestdale
MLS Listing ID 72439530
Sold Date 03/08/19
Style Colonial
Bedrooms 3
Full Baths 2
Half Baths 1
Year Built 2018
Annual Tax Amount $3,285
Tax Year 2018
Lot Size 10,890 Sqft
Acres 0.25
Property Description
Want to live in a brand new house on a new sub-division with the surrounding houses 12-13 yrs young? Then come to 29 Rudolf St. This 3 bedroom 2 1/2 bathroom colonial is the house for you. From the moment you enter the wainscoting foyer that leads down the hallway to the white on white New England kitchen you'll want to call this house home. The semi-open floor plan flows nicely into the dining and living rooms with a half bath conveniently located in the hallway and laundry closet off the kitchen.. The second floor has the 3 bedrooms with ample closets and one which is a master bedroom. The lower level has a large family room. Two car garage under and brick patio outside the kitchen complete this home. Over 10k lot, 2 HVAC units, tank-less water heater, basement storage and more...
Location
State MA
County Middlesex
Area Forestdale
Zoning ResA
Direction Lebanon to Marshall to Williams to Rudolf St.
Rooms
Family Room Flooring - Laminate
Basement Full, Partially Finished
Primary Bedroom Level Second
Dining Room Flooring - Hardwood, Wainscoting
Kitchen Flooring - Hardwood, Kitchen Island, Dryer Hookup - Gas, Open Floorplan, Recessed Lighting, Stainless Steel Appliances, Wainscoting, Washer Hookup, Gas Stove, Lighting - Pendant, Crown Molding
Interior
Heating Central, Gravity
Cooling Central Air, Dual
Flooring Tile, Hardwood
Appliance Microwave, ENERGY STAR Qualified Refrigerator, ENERGY STAR Qualified Dishwasher, Range - ENERGY STAR, Propane Water Heater, Tank Water Heaterless, Plumbed For Ice Maker, Utility Connections for Gas Range, Utility Connections for Electric Range, Utility Connections for Electric Oven, Utility Connections for Electric Dryer
Laundry Washer Hookup
Exterior
Garage Spaces 2.0
Community Features Public Transportation, Conservation Area, Highway Access, Public School, T-Station
Utilities Available for Gas Range, for Electric Range, for Electric Oven, for Electric Dryer, Washer Hookup, Icemaker Connection
Roof Type Asphalt/Composition Shingles
Total Parking Spaces 3
Garage Yes
Building
Lot Description Wooded, Sloped
Foundation Concrete Perimeter
Sewer Public Sewer, Other
Water Public
Schools
Elementary Schools Forestdale
Read Less
Bought with Amy Copeland Potamis • Coldwell Banker Residential Brokerage - Winchester
GET MORE INFORMATION



