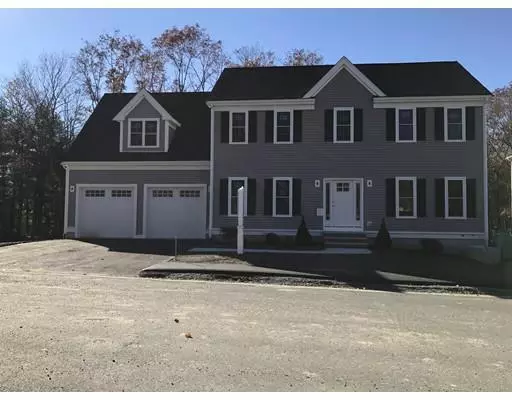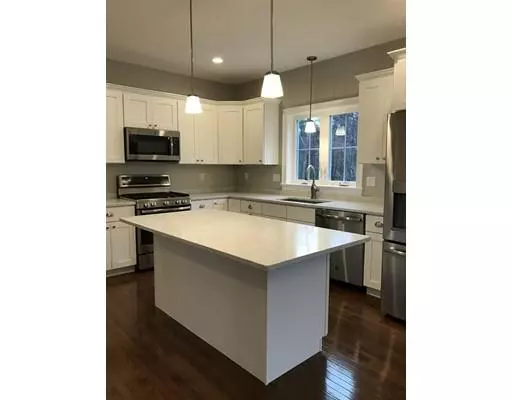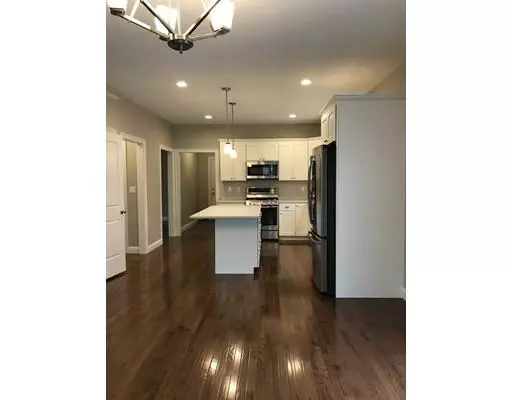For more information regarding the value of a property, please contact us for a free consultation.
80 Killdeer #149 Wrentham, MA 02093
Want to know what your home might be worth? Contact us for a FREE valuation!

Our team is ready to help you sell your home for the highest possible price ASAP
Key Details
Sold Price $602,270
Property Type Single Family Home
Sub Type Single Family Residence
Listing Status Sold
Purchase Type For Sale
Square Footage 2,666 sqft
Price per Sqft $225
Subdivision Eaglebrook Village
MLS Listing ID 72437849
Sold Date 08/29/19
Style Colonial
Bedrooms 4
Full Baths 2
Half Baths 1
HOA Fees $6/ann
HOA Y/N true
Year Built 2018
Lot Size 0.370 Acres
Acres 0.37
Property Description
THE GLOUCESTER 4 TO BE BUILT; located just 1.9 miles from the town center and 5 miles to the commuter rail, entertainment, shopping and lakes. This stately colonial features a gorgeous granite kitchen with center island, maple cabinetry, hardwood floors, stainless steel appliances and kitchen nook - perfect for entertaining! Spacious and open family room featuring fireplace with marble surround, and formal dining room complete the first floor. Upstairs you will find 4 generously sized bedrooms. The master bedroom features walk in closet, en suite bath with double vanity sinks and granite countertops. *HOME DOES NOT PHYSICALLY EXIST; PLEASE VISIT SALES OFFICE FOR INFORMATION
Location
State MA
County Norfolk
Zoning RES
Direction 9 BLACK BIRCH DRIVE WRENTHAM
Rooms
Family Room Ceiling Fan(s), Closet, Flooring - Hardwood, Flooring - Wood, Cable Hookup, Open Floorplan
Basement Full, Interior Entry, Bulkhead, Concrete, Unfinished
Primary Bedroom Level Second
Dining Room Flooring - Hardwood, Balcony / Deck, Open Floorplan, Slider
Kitchen Flooring - Hardwood, Dining Area, Pantry, Countertops - Stone/Granite/Solid, Kitchen Island, Open Floorplan, Recessed Lighting, Stainless Steel Appliances, Gas Stove
Interior
Interior Features Closet, Entry Hall, Mud Room, Finish - Cement Plaster, Finish - Sheetrock
Heating Forced Air, Natural Gas, ENERGY STAR Qualified Equipment
Cooling Central Air, ENERGY STAR Qualified Equipment
Flooring Tile, Carpet, Hardwood, Flooring - Wood, Flooring - Stone/Ceramic Tile
Fireplaces Number 1
Fireplaces Type Family Room
Appliance Microwave, ENERGY STAR Qualified Refrigerator, ENERGY STAR Qualified Dishwasher, Range - ENERGY STAR, Gas Water Heater, Plumbed For Ice Maker, Utility Connections for Gas Range, Utility Connections for Electric Dryer
Laundry Flooring - Stone/Ceramic Tile, Electric Dryer Hookup, Washer Hookup, First Floor
Exterior
Exterior Feature Rain Gutters, Professional Landscaping, Decorative Lighting
Garage Spaces 2.0
Community Features Public Transportation, Shopping, Tennis Court(s), Park, Walk/Jog Trails, Stable(s), Golf, Medical Facility, Bike Path, Conservation Area, Highway Access, House of Worship, Private School, Public School, T-Station, University, Sidewalks
Utilities Available for Gas Range, for Electric Dryer, Washer Hookup, Icemaker Connection
Waterfront Description Beach Front, Lake/Pond, 1/2 to 1 Mile To Beach, Beach Ownership(Public)
Roof Type Shingle
Total Parking Spaces 2
Garage Yes
Building
Lot Description Cul-De-Sac, Level
Foundation Concrete Perimeter
Sewer Private Sewer
Water Public
Schools
Elementary Schools Delaney/Roderic
Middle Schools Kp Reg. Middle
High Schools King Philip Reg
Others
Acceptable Financing Contract, Lender Approval Required
Listing Terms Contract, Lender Approval Required
Read Less
Bought with Nancy Virta • Preferred Properties Realty, LLC
GET MORE INFORMATION



