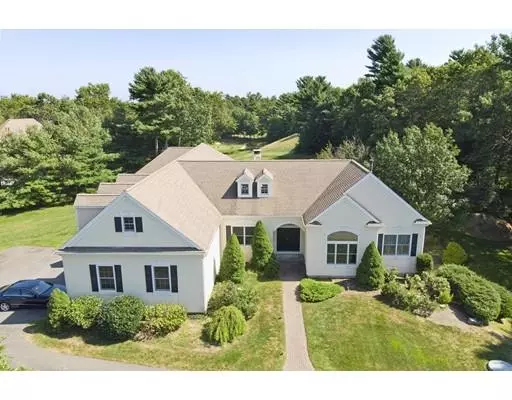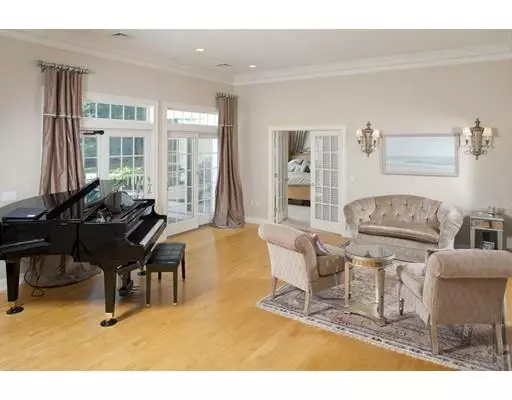For more information regarding the value of a property, please contact us for a free consultation.
186 Country Club Way Kingston, MA 02364
Want to know what your home might be worth? Contact us for a FREE valuation!

Our team is ready to help you sell your home for the highest possible price ASAP
Key Details
Sold Price $650,000
Property Type Single Family Home
Sub Type Single Family Residence
Listing Status Sold
Purchase Type For Sale
Square Footage 6,000 sqft
Price per Sqft $108
MLS Listing ID 72437640
Sold Date 10/01/19
Style Contemporary
Bedrooms 4
Full Baths 3
Half Baths 1
HOA Y/N false
Year Built 1999
Annual Tax Amount $11,794
Tax Year 2018
Lot Size 0.970 Acres
Acres 0.97
Property Description
Best investment in the neighborhood! A unique one-of-a-kind layout with all the primary living space on one level. Gorgeous views off the back of the house, walls of windows bring the outside in. Open floor plan, with private spaces too. Detailed finishes – crown molding, wainscoting, French doors, and high ceilings, private library w/gas fireplace, a large Master en-suite w/two walk-in closets. Lower level is a full walk-out with media room, two exercise/home gym spaces, gaming area, & bath ~ space may be suitable as an in-law. Open kitchen with built-in banquet that seats up to 8, granite & Corian counter tops, SS appliances, built in Sub-Zero refrigerator. Layout is great for entertaining. Separate laundry and mudroom connect to a spacious three car garage. Walk-up top floor is prepped to be finished. 6 bedroom septic in place. This home is located on the 5th T-signature hole (no golf balls in the yard) of the IPCC championship golf course. Some cosmetic updates needed.
Location
State MA
County Plymouth
Area Indian Pond
Zoning RES
Direction Elm St. to Indian Pond Estates
Rooms
Family Room Closet/Cabinets - Custom Built, Flooring - Hardwood, Deck - Exterior, Exterior Access, Open Floorplan, Recessed Lighting
Basement Full, Finished, Walk-Out Access, Interior Entry
Primary Bedroom Level First
Dining Room Flooring - Hardwood, Chair Rail, Wainscoting
Kitchen Flooring - Hardwood, Dining Area, Pantry, Countertops - Stone/Granite/Solid, Kitchen Island, Exterior Access, Open Floorplan, Recessed Lighting, Stainless Steel Appliances, Gas Stove
Interior
Interior Features Coffered Ceiling(s), Closet/Cabinets - Custom Built, Recessed Lighting, Bathroom - With Shower Stall, Library, Exercise Room, Game Room, 3/4 Bath, Media Room
Heating Baseboard, Oil, Fireplace(s)
Cooling Central Air
Flooring Tile, Carpet, Hardwood, Flooring - Hardwood, Flooring - Vinyl, Flooring - Stone/Ceramic Tile, Flooring - Wall to Wall Carpet
Fireplaces Number 2
Fireplaces Type Family Room
Appliance Oven, Dishwasher, Countertop Range, Refrigerator
Laundry Flooring - Stone/Ceramic Tile, First Floor
Exterior
Exterior Feature Sprinkler System, Decorative Lighting, Outdoor Shower
Garage Spaces 3.0
Community Features Public Transportation, Shopping, Pool, Walk/Jog Trails, Golf, Highway Access, Private School, Public School, T-Station
Waterfront Description Beach Front, Bay, 1 to 2 Mile To Beach, Beach Ownership(Public)
Roof Type Shingle
Total Parking Spaces 10
Garage Yes
Building
Foundation Concrete Perimeter
Sewer Private Sewer
Water Public
Architectural Style Contemporary
Others
Acceptable Financing Contract
Listing Terms Contract
Read Less
Bought with Edward Keefe • Century 21 American Properties
GET MORE INFORMATION



