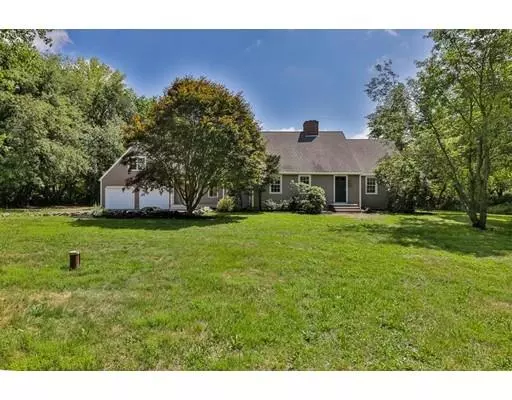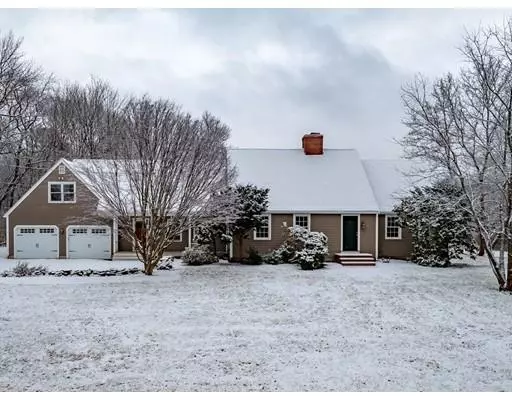For more information regarding the value of a property, please contact us for a free consultation.
83 Middle Street West Newbury, MA 01985
Want to know what your home might be worth? Contact us for a FREE valuation!

Our team is ready to help you sell your home for the highest possible price ASAP
Key Details
Sold Price $585,000
Property Type Single Family Home
Sub Type Single Family Residence
Listing Status Sold
Purchase Type For Sale
Square Footage 3,257 sqft
Price per Sqft $179
MLS Listing ID 72437492
Sold Date 02/15/19
Style Cape
Bedrooms 4
Full Baths 3
HOA Y/N false
Year Built 1971
Annual Tax Amount $7,277
Tax Year 2018
Lot Size 2.240 Acres
Acres 2.24
Property Description
This beautiful 3000+ sq. ft. home is a MUST SEE! The home features three beautiful wood burning fireplaces, hardwood floors, brand new renovated kitchen with granite counter tops and matching stainless steel appliances, attached 2 car electric garage, and 2.24 acres that allows up to 3 horses, lots of privacy, and plenty of options for expansion in the future. Plenty of room to entertain right off the spacious living room that leads out to an oversized porch and outdoor area that will accommodate for any event. This 4 bed 3 full bath home with finished basement brings enough space to accommodate larger family. Close to all major highways (Rt 495 & 95), downtown Newburyport, and the Merrimack River. Set up your appointment today and don't miss out on calling this one.. HOME!
Location
State MA
County Essex
Zoning RA
Direction RT 95 to 113 W, take left on maple st, right on georgetown rd, left on crane neck st to middle st
Rooms
Family Room Wood / Coal / Pellet Stove
Basement Full, Finished, Concrete
Primary Bedroom Level First
Interior
Heating Central, Baseboard, Radiant, Oil
Cooling None, Whole House Fan
Flooring Tile, Carpet, Hardwood
Fireplaces Number 3
Fireplaces Type Dining Room, Living Room
Appliance Range, Oven, Dishwasher, Microwave, Countertop Range, Refrigerator, Freezer, Water Treatment, Water Softener, Electric Water Heater, Plumbed For Ice Maker, Utility Connections for Electric Range, Utility Connections for Electric Oven, Utility Connections for Electric Dryer
Exterior
Exterior Feature Garden, Horses Permitted, Stone Wall
Garage Spaces 2.0
Community Features Shopping, Park, Walk/Jog Trails, Stable(s), Highway Access, Public School, Sidewalks
Utilities Available for Electric Range, for Electric Oven, for Electric Dryer, Icemaker Connection
Waterfront Description Beach Front, Lake/Pond, River, 1/2 to 1 Mile To Beach, Beach Ownership(Public)
View Y/N Yes
View Scenic View(s)
Roof Type Shingle
Total Parking Spaces 8
Garage Yes
Building
Lot Description Level
Foundation Concrete Perimeter
Sewer Private Sewer
Water Well, Private
Schools
High Schools Pentucket
Read Less
Bought with Courtney Hoy • LAER Realty Partners
GET MORE INFORMATION



