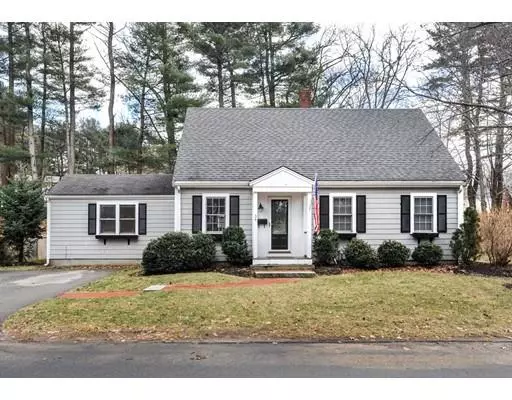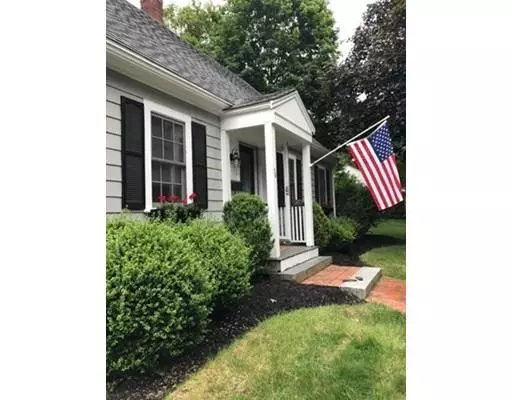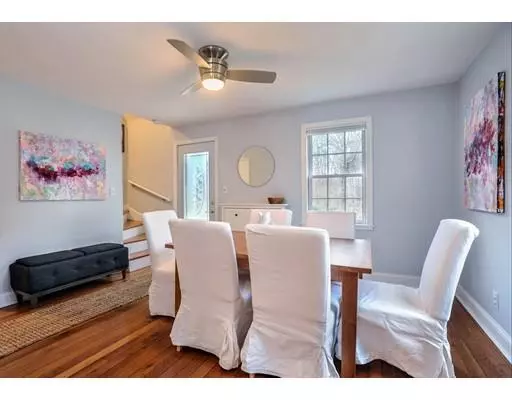For more information regarding the value of a property, please contact us for a free consultation.
34 Hemlock Rd Hingham, MA 02043
Want to know what your home might be worth? Contact us for a FREE valuation!

Our team is ready to help you sell your home for the highest possible price ASAP
Key Details
Sold Price $590,000
Property Type Single Family Home
Sub Type Single Family Residence
Listing Status Sold
Purchase Type For Sale
Square Footage 1,647 sqft
Price per Sqft $358
MLS Listing ID 72437353
Sold Date 03/01/19
Style Cape
Bedrooms 3
Full Baths 2
HOA Y/N false
Year Built 1945
Annual Tax Amount $5,403
Tax Year 2018
Lot Size 0.280 Acres
Acres 0.28
Property Description
Welcome home to this adorable cape that has been well taken care of and ready for immediate occupancy. The minute you walk through the door you'll realize how lucky the next owner will be with all of the heavy lifting done in the last three years. New hardwood throughout the house, freshly painted walls and trim, all gutters repaired, upgraded kitchen with new appliances, new electrical service, renovated baths and so much more. This house is "move in ready" and available for a quick close if necessary. The over sized deck and well manicured flat yard are perfect for outside entertaining. The second floor boasts two great sized bedrooms , very spacious closets in each bedroom and full bath. All this AND CENTRAL AIR! The location is spectacular within close proximity to the train, the highway, Rt3A and the commuter boat.Plymouth River School school district rounds out this fabulous location. Come live the dream in Hingham!
Location
State MA
County Plymouth
Zoning residen
Direction High St to Carleton rd to Hemlock
Rooms
Basement Partial, Partially Finished, Interior Entry
Primary Bedroom Level Second
Interior
Heating Central, Forced Air, Oil
Cooling Central Air
Flooring Wood
Appliance Range, Dishwasher, Refrigerator, Gas Water Heater, Utility Connections for Gas Range
Laundry In Basement
Exterior
Community Features Public Transportation, Shopping, Tennis Court(s), Park, Walk/Jog Trails, Golf, Medical Facility, Bike Path, Conservation Area, Highway Access, House of Worship, Private School, Public School, T-Station
Utilities Available for Gas Range
Waterfront Description Beach Front, Harbor, Ocean, Direct Access, 1 to 2 Mile To Beach, Beach Ownership(Public)
Roof Type Shingle
Total Parking Spaces 4
Garage No
Building
Foundation Concrete Perimeter
Sewer Private Sewer
Water Public
Architectural Style Cape
Schools
Elementary Schools Plymouth River
Middle Schools Hms
High Schools Hhs
Others
Senior Community false
Acceptable Financing Seller W/Participate
Listing Terms Seller W/Participate
Read Less
Bought with Ashley Ghislandi • William Raveis R.E. & Home Services
GET MORE INFORMATION



