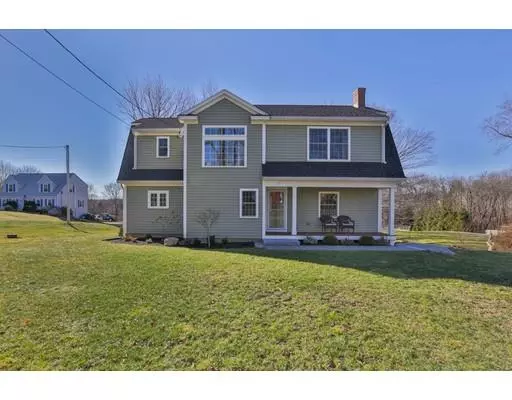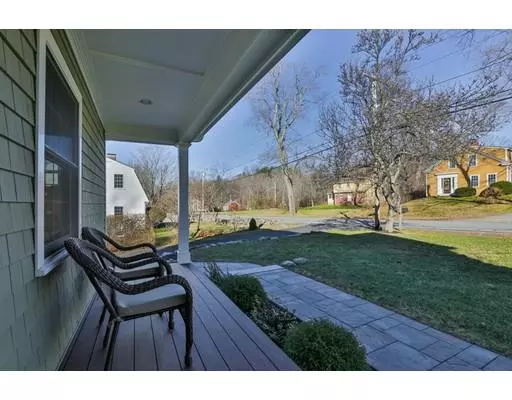For more information regarding the value of a property, please contact us for a free consultation.
49 Maple St West Newbury, MA 01985
Want to know what your home might be worth? Contact us for a FREE valuation!

Our team is ready to help you sell your home for the highest possible price ASAP
Key Details
Sold Price $543,000
Property Type Single Family Home
Sub Type Single Family Residence
Listing Status Sold
Purchase Type For Sale
Square Footage 2,064 sqft
Price per Sqft $263
MLS Listing ID 72435932
Sold Date 03/29/19
Style Gambrel /Dutch
Bedrooms 3
Full Baths 3
HOA Y/N false
Year Built 1951
Annual Tax Amount $5,400
Tax Year 2018
Lot Size 0.370 Acres
Acres 0.37
Property Description
Stylishly renovated 3 bedroom, 3 bathroom home in desirable West Newbury! Gutted to the studs just a few years ago, new owners will enjoy the thoughtfully renovated kitchen and bathrooms, as well as newer roof, siding, windows, boiler, water heater, and septic. Gorgeous, light filled kitchen has tons of storage and counter space, Bosch appliances, and a peninsula perfect for gathering. Glass slider leads to the spacious backyard, while a wood burning fireplace adorns the front to back living room. Wood flooring, a full bathroom, and a large laundry closet round out the first living level. Upstairs, you'll find three spacious bedrooms and another full bathroom. The Master offers two large closets and an en suite bathroom with tiled shower and double vanity. The updates continue outside with a composite front porch, granite steps, and stone wall & walkway. Large windows throughout make this home especially light and bright. Call today to visit this wonderful property!
Location
State MA
County Essex
Zoning RC
Direction Main St to Maple St
Rooms
Basement Full, Walk-Out Access, Interior Entry, Concrete, Unfinished
Primary Bedroom Level Second
Dining Room Exterior Access, Slider
Kitchen Flooring - Wood, Countertops - Stone/Granite/Solid, Cabinets - Upgraded, Peninsula
Interior
Interior Features Finish - Sheetrock, Internet Available - Unknown
Heating Baseboard, Oil
Cooling None
Flooring Wood, Tile, Carpet
Fireplaces Number 1
Fireplaces Type Living Room
Appliance Range, Dishwasher, Microwave, Refrigerator, Electric Water Heater, Utility Connections for Electric Range, Utility Connections for Electric Dryer
Laundry First Floor, Washer Hookup
Exterior
Exterior Feature Stone Wall
Community Features Shopping, Walk/Jog Trails
Utilities Available for Electric Range, for Electric Dryer, Washer Hookup
Roof Type Shingle
Total Parking Spaces 4
Garage No
Building
Lot Description Cleared
Foundation Block
Sewer Private Sewer
Water Public
Schools
Elementary Schools Page
High Schools Pentucket
Read Less
Bought with Ali Ambrose • Berkshire Hathaway HomeServices Verani Realty
GET MORE INFORMATION



