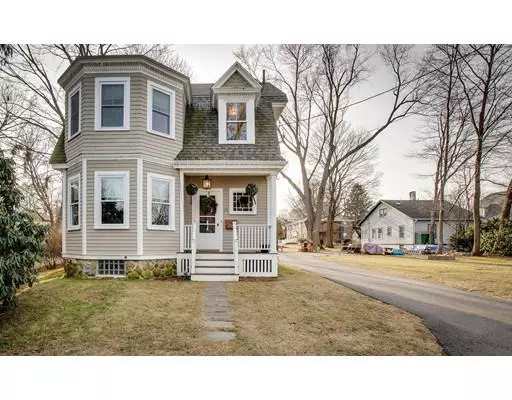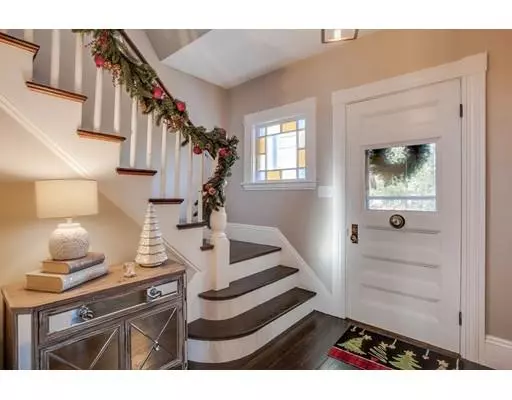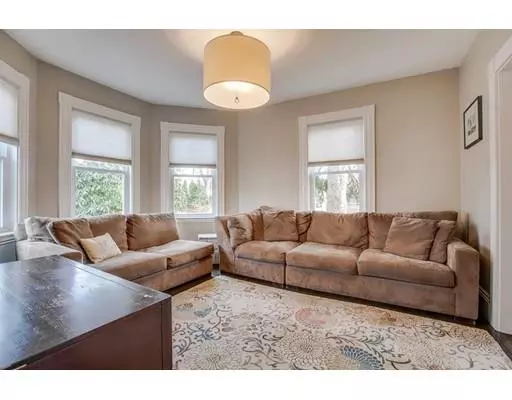For more information regarding the value of a property, please contact us for a free consultation.
26 Hamilton Avenue Hamilton, MA 01982
Want to know what your home might be worth? Contact us for a FREE valuation!

Our team is ready to help you sell your home for the highest possible price ASAP
Key Details
Sold Price $610,000
Property Type Single Family Home
Sub Type Single Family Residence
Listing Status Sold
Purchase Type For Sale
Square Footage 1,640 sqft
Price per Sqft $371
MLS Listing ID 72435862
Sold Date 02/15/19
Style Victorian
Bedrooms 3
Full Baths 1
Half Baths 1
Year Built 1898
Annual Tax Amount $8,231
Tax Year 2018
Lot Size 0.370 Acres
Acres 0.37
Property Description
Welcome home to Hamilton! Be the envy of this sought after in town neighborhood in this completely renovated 3 bedroom 1.5 bath home with an over-sized flat lot and central air conditioning. As you enter, you'll be wowed by the updated kitchen, which boasts white cabinets, granite counters, stainless steel appliances and designer light fixtures. The surprisingly open floor plan, first floor laundry, and gorgeous dark hardwood floors throughout make this home, not only functional, but gorgeous and modern too. There's plenty of room for today's family with 3 bedrooms on the 2nd floor, plenty of closet space in each and additional storage in the basement and attic. Take advantage of all village living has to offer including easy access to the MBTA/commuter rail, restaurants, shopping, parks and Hamilton Wenham's highly ranked schools, all less than 0.5 miles away.
Location
State MA
County Essex
Area South Hamilton
Zoning R1A
Direction Rt 1A to Railroad Ave to Union St. to Hamilton Ave.
Rooms
Basement Full, Bulkhead, Unfinished
Primary Bedroom Level Second
Dining Room Flooring - Hardwood, Open Floorplan
Kitchen Flooring - Hardwood, Countertops - Stone/Granite/Solid, Kitchen Island, Cabinets - Upgraded, Exterior Access, Open Floorplan, Remodeled, Stainless Steel Appliances, Wine Chiller
Interior
Heating Forced Air
Cooling Central Air
Flooring Tile, Hardwood
Appliance ENERGY STAR Qualified Refrigerator, ENERGY STAR Qualified Dryer, ENERGY STAR Qualified Dishwasher, ENERGY STAR Qualified Washer, Oven - ENERGY STAR, Gas Water Heater, Utility Connections for Gas Range, Utility Connections for Gas Oven, Utility Connections for Electric Dryer
Laundry Gas Dryer Hookup, Washer Hookup, First Floor
Exterior
Community Features Public Transportation, Shopping, Park, Walk/Jog Trails, Bike Path, Highway Access, Private School, Public School
Utilities Available for Gas Range, for Gas Oven, for Electric Dryer
Roof Type Asphalt/Composition Shingles
Total Parking Spaces 6
Garage No
Building
Lot Description Level
Foundation Stone
Sewer Private Sewer
Water Public
Architectural Style Victorian
Schools
Elementary Schools Hamilton Wenham
Middle Schools Miles River
High Schools Hamilton Wenham
Others
Senior Community false
Read Less
Bought with Anne Garcia • Redfin Corp.
GET MORE INFORMATION



