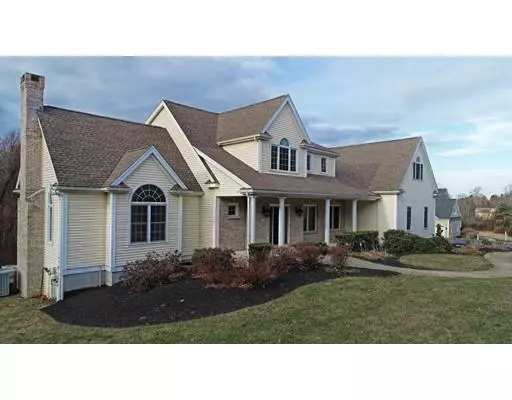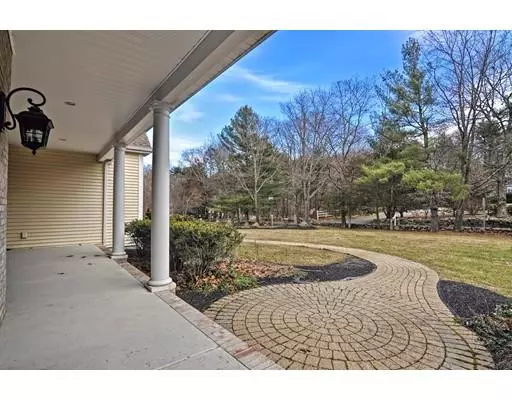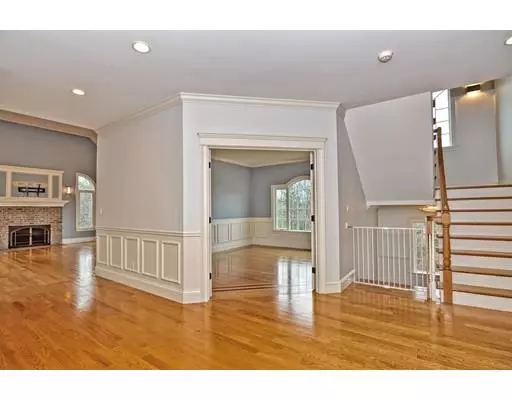For more information regarding the value of a property, please contact us for a free consultation.
90 Cherry St Wrentham, MA 02093
Want to know what your home might be worth? Contact us for a FREE valuation!

Our team is ready to help you sell your home for the highest possible price ASAP
Key Details
Sold Price $870,000
Property Type Single Family Home
Sub Type Single Family Residence
Listing Status Sold
Purchase Type For Sale
Square Footage 4,063 sqft
Price per Sqft $214
MLS Listing ID 72433008
Sold Date 01/30/19
Style Colonial
Bedrooms 4
Full Baths 4
Half Baths 1
HOA Y/N false
Year Built 2005
Annual Tax Amount $14,429
Tax Year 2018
Lot Size 2.050 Acres
Acres 2.05
Property Description
Inspired by the captivating setting of the quiet country side & much admired Cherry St location is this beautiful, young, luxurious retreat with sophisticated design & high end architectural details. This Dream Home was designed for a comfortable high end lifestyle & gazing at the amazing views from the oversized windows & the well appointed outdoor spaces. Every detail was carefully crafted for family & friends to enjoy. Luxuriate in the Master Bedroom in front of the fire, in your spa like bath or in your private sitting room. Unwind in the fully finished walk out basement with spectacular Home Theatre, full bath & generous space for gym & playroom. Beautiful hardwood floors & sunlight flow throughout the impeccable interior. Enjoy gatherings in the generously sized Family Room, Dining Room & Lower Level. The Family Chef will adore the bright Custom Kitchen with Wolfe & Miele appliances, wine chiller, pot filler, cappuccino maker, steamer & lots of pantry space. This is Home!
Location
State MA
County Norfolk
Zoning R-87
Direction West St (121) to Cherry ST
Rooms
Family Room Coffered Ceiling(s), Flooring - Hardwood, Balcony / Deck, Balcony - Exterior, Open Floorplan, Recessed Lighting, Wainscoting, Lighting - Sconce, Lighting - Pendant, Crown Molding
Basement Finished, Walk-Out Access
Primary Bedroom Level Second
Dining Room Coffered Ceiling(s), Flooring - Hardwood, French Doors, Open Floorplan, Lighting - Sconce, Lighting - Overhead, Crown Molding
Kitchen Closet/Cabinets - Custom Built, Flooring - Hardwood, Flooring - Stone/Ceramic Tile, Window(s) - Bay/Bow/Box, Dining Area, Balcony / Deck, Pantry, Countertops - Stone/Granite/Solid, Kitchen Island, Cabinets - Upgraded, Deck - Exterior, Exterior Access, Open Floorplan, Recessed Lighting, Slider, Stainless Steel Appliances, Pot Filler Faucet, Storage, Wine Chiller, Gas Stove, Lighting - Pendant, Crown Molding
Interior
Interior Features Bathroom - Full, Bathroom - Double Vanity/Sink, Bathroom - Tiled With Tub & Shower, Closet - Linen, Countertops - Stone/Granite/Solid, Cabinets - Upgraded, Double Vanity, Lighting - Sconce, Bathroom - Tiled With Shower Stall, Closet, Lighting - Overhead, Closet - Walk-in, Pantry, Bathroom, Media Room, Bonus Room, Home Office, Mud Room
Heating Forced Air, Oil
Cooling Central Air
Flooring Tile, Carpet, Hardwood, Flooring - Stone/Ceramic Tile, Flooring - Wall to Wall Carpet, Flooring - Laminate, Flooring - Hardwood
Fireplaces Number 2
Fireplaces Type Master Bedroom
Appliance Range, Dishwasher, Refrigerator, Electric Water Heater, Plumbed For Ice Maker, Utility Connections for Gas Range, Utility Connections for Gas Oven, Utility Connections for Electric Dryer
Laundry Flooring - Stone/Ceramic Tile, Electric Dryer Hookup, Washer Hookup, Lighting - Overhead, Second Floor
Exterior
Exterior Feature Balcony - Exterior, Rain Gutters, Professional Landscaping
Garage Spaces 3.0
Community Features Tennis Court(s), Walk/Jog Trails, Stable(s), Conservation Area, House of Worship
Utilities Available for Gas Range, for Gas Oven, for Electric Dryer, Washer Hookup, Icemaker Connection
View Y/N Yes
View Scenic View(s)
Roof Type Shingle
Total Parking Spaces 6
Garage Yes
Building
Lot Description Cleared, Level
Foundation Concrete Perimeter
Sewer Private Sewer
Water Private
Schools
Elementary Schools Roderick
Middle Schools King Philip
High Schools King Philip
Others
Senior Community false
Read Less
Bought with Landry & Co. Realty Group • RE/MAX Destiny
GET MORE INFORMATION



