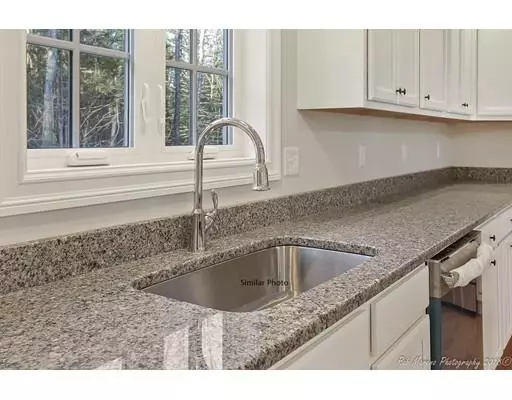For more information regarding the value of a property, please contact us for a free consultation.
Lot 1 Bennett Hill Road Rowley, MA 01969
Want to know what your home might be worth? Contact us for a FREE valuation!

Our team is ready to help you sell your home for the highest possible price ASAP
Key Details
Sold Price $606,400
Property Type Single Family Home
Sub Type Single Family Residence
Listing Status Sold
Purchase Type For Sale
Square Footage 2,348 sqft
Price per Sqft $258
MLS Listing ID 72432777
Sold Date 02/27/19
Style Craftsman
Bedrooms 4
Full Baths 2
Half Baths 1
HOA Y/N false
Year Built 2018
Tax Year 2018
Lot Size 1.380 Acres
Acres 1.38
Property Description
**ROWLEY, MA – NEW TO THE MARKET** 2018 / 2019 NEW CONSTRUCTION – ROWLEY, MA – CUSTOM COLONIAL BOASTING 2,348+- S.F. OF LIVING AREA – Established Neighborhood Setting – 5 Minutes from the Rowley to Boston Commuter Rail Station – Open & Spacious 7 Room, 4 Bedroom, 2½ Bath with 2 Car Attached Garage on 1.37 Acre Lot. Some Special Features Include: Open Concept Kitchen with Center Island & Breakfast Area / Open Dining Room / Open Concept Family Room with Corner Propane Gas Fireplace and Custom Detailed Mantle / Hardwood Main Stairway / 21' x 19' Master Bedroom & Large Master Bath with Walk-in Tiled Shower & Glass Door / Hardwood & Tile Floors / FHA Propane Gas Heat with Central A/C / Maintenance Free Vinyl Siding / Large 16' x 12' P.T. Deck / Town Water / Exceptional Private & Level Lot. Easy Access to Routes 1, 95 & 495, the Commuter Bus and Rail, Boston and 3 Major Airports.
Location
State MA
County Essex
Zoning Res
Direction Central Street to Bennett Hill Road
Rooms
Family Room Flooring - Hardwood, Exterior Access, Open Floorplan, Recessed Lighting, Slider, Crown Molding
Basement Full, Interior Entry, Bulkhead, Concrete
Primary Bedroom Level Second
Dining Room Flooring - Hardwood, Open Floorplan
Kitchen Flooring - Hardwood, Dining Area, Countertops - Stone/Granite/Solid, Kitchen Island, Breakfast Bar / Nook, Cabinets - Upgraded, Open Floorplan, Recessed Lighting, Slider, Wine Chiller, Gas Stove, Crown Molding
Interior
Heating Central, Forced Air, Propane
Cooling Central Air
Flooring Tile, Carpet, Hardwood
Fireplaces Number 1
Fireplaces Type Family Room
Appliance Range, Dishwasher, Microwave, Refrigerator, Propane Water Heater, Tank Water Heaterless, Utility Connections for Gas Range
Laundry Laundry Closet, Main Level, Exterior Access, First Floor
Exterior
Garage Spaces 2.0
Community Features Public Transportation, Shopping, Walk/Jog Trails, Golf, Conservation Area, Highway Access, House of Worship, Private School, Public School, T-Station
Utilities Available for Gas Range
Waterfront Description Beach Front, Unknown To Beach
Roof Type Shingle
Total Parking Spaces 6
Garage Yes
Building
Lot Description Wooded, Cleared, Level
Foundation Concrete Perimeter
Sewer Private Sewer
Water Public
Schools
Elementary Schools Rowley
Middle Schools Rowley
High Schools Triton
Others
Senior Community false
Read Less
Bought with Edward Maccaro • Heritage Realty Associates
GET MORE INFORMATION



