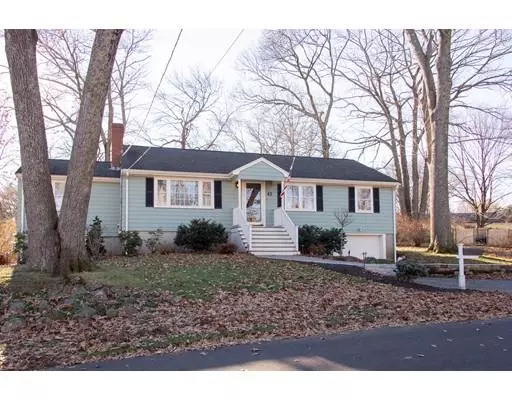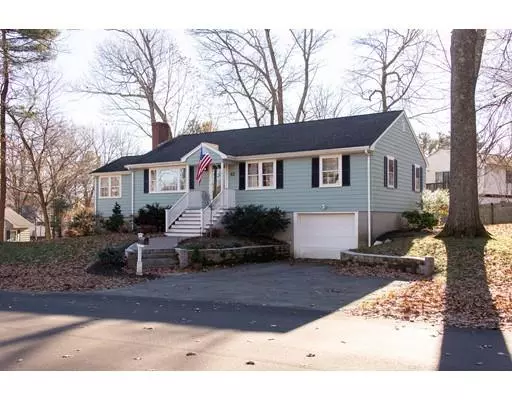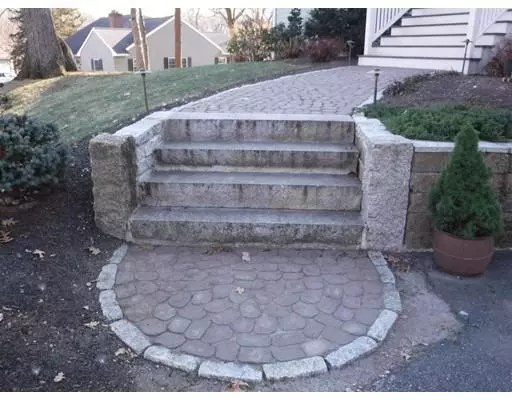For more information regarding the value of a property, please contact us for a free consultation.
42 Day Ave Hamilton, MA 01982
Want to know what your home might be worth? Contact us for a FREE valuation!

Our team is ready to help you sell your home for the highest possible price ASAP
Key Details
Sold Price $452,000
Property Type Single Family Home
Sub Type Single Family Residence
Listing Status Sold
Purchase Type For Sale
Square Footage 1,354 sqft
Price per Sqft $333
MLS Listing ID 72432635
Sold Date 01/25/19
Style Ranch
Bedrooms 3
Full Baths 1
HOA Y/N false
Year Built 1956
Annual Tax Amount $5,821
Tax Year 2018
Lot Size 10,454 Sqft
Acres 0.24
Property Description
A HOME FOR THE HOLIDAYS! Imagine a crackling fire in the spacious living room, while smells of cooking holiday delicacies waft from the updated, eat-in kitchen/ dining room. Sparkling hardwood floors throughout, new bathroom with subway tiles, heated sunroom/family room. How about the location!~ Walk to the Cutler Elementary School at the end of this quiet side street, or walk to Patten Park, the library and down town. Enjoy summer nights sitting on the new patio overlooking a spacious back yard. Park your car out of the soon-to-arrive- snow this year in the attached garage, and perhaps make plans to finish the large, dry basement with great ceiling height into another living area. First showing will be at the Open House, Sunday December 16, 2018 from 1:00-2:00.
Location
State MA
County Essex
Zoning R1A
Direction Asbury St to Day Ave
Rooms
Family Room Flooring - Stone/Ceramic Tile, Exterior Access, Crown Molding
Basement Full, Walk-Out Access, Interior Entry, Garage Access, Concrete, Unfinished
Primary Bedroom Level First
Dining Room Flooring - Hardwood, Window(s) - Picture, Open Floorplan, Crown Molding
Kitchen Flooring - Hardwood, Dining Area, Open Floorplan, Recessed Lighting
Interior
Heating Forced Air, Oil
Cooling None
Flooring Hardwood
Fireplaces Number 1
Fireplaces Type Living Room
Appliance Range, Oven, Dishwasher, Microwave, Countertop Range, Refrigerator, Washer, Dryer, Electric Water Heater, Utility Connections for Electric Range, Utility Connections for Electric Oven, Utility Connections for Electric Dryer
Exterior
Garage Spaces 1.0
Fence Fenced/Enclosed
Community Features Public Transportation, Shopping, Pool, Tennis Court(s), Park, Walk/Jog Trails, Stable(s), Golf, Medical Facility, Highway Access, House of Worship, Private School, Public School, T-Station
Utilities Available for Electric Range, for Electric Oven, for Electric Dryer
Roof Type Shingle
Total Parking Spaces 2
Garage Yes
Building
Lot Description Cleared
Foundation Block
Sewer Private Sewer
Water Public
Architectural Style Ranch
Schools
Elementary Schools Cutler
Middle Schools Hwrh
High Schools Hwrh
Others
Senior Community false
Acceptable Financing Contract
Listing Terms Contract
Read Less
Bought with Tracey Cleversey • RE/MAX Andrew Realty Services
GET MORE INFORMATION



