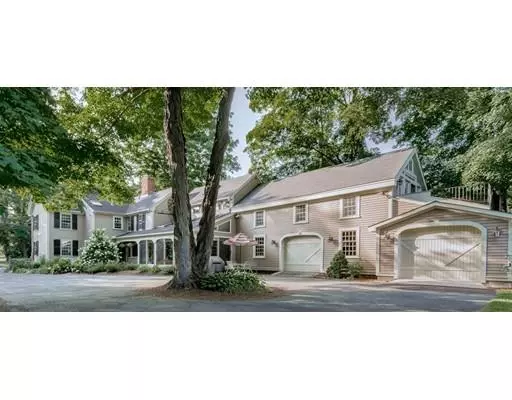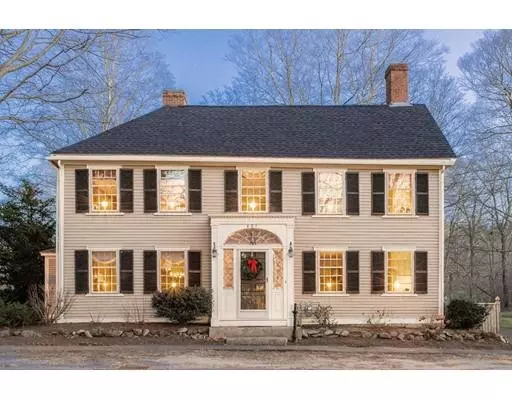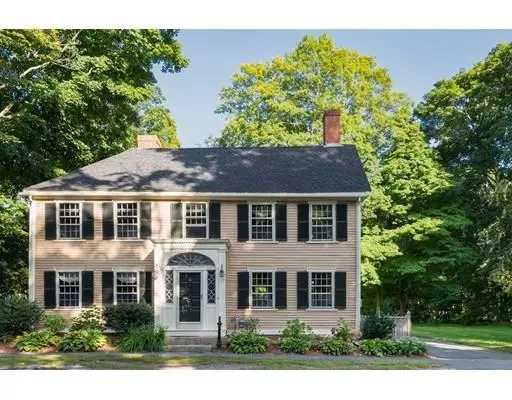For more information regarding the value of a property, please contact us for a free consultation.
601 Bay Road Hamilton, MA 01936
Want to know what your home might be worth? Contact us for a FREE valuation!

Our team is ready to help you sell your home for the highest possible price ASAP
Key Details
Sold Price $899,500
Property Type Single Family Home
Sub Type Single Family Residence
Listing Status Sold
Purchase Type For Sale
Square Footage 4,046 sqft
Price per Sqft $222
MLS Listing ID 72432100
Sold Date 07/26/19
Style Colonial
Bedrooms 4
Full Baths 2
Half Baths 1
HOA Y/N false
Year Built 1750
Annual Tax Amount $12,786
Tax Year 2018
Lot Size 1.060 Acres
Acres 1.06
Property Description
There is no substitute for the charm & character of history, except updates, improvements & additions that respect the charm & character of history. Built in the Federal style on Bay Road (Hamilton address of choice) tucked neatly in the historic district, this colonial sports one acre of level yard that is fenced in front & lives to the rear w/ gardens & professional landscaping. Unparalleled maintenance and thoughtful consideration during major improvements & additions in 1981, 1988 & 2012. Viessmann HW heating system, family room/sun room w/ a wall of glass, extra garage space w/ a private at-home office w/AC. None at the sacrifice of character! Currently used as a three bedroom. Septic & room configuration provide for 4 bedrooms if wanted or needed. Country kitchen we all dream of...fireplace, beamed ceiling, expansive eating area, wonderful wood floors, you can't imagine the warm feeling you will get here & thru-out. Livingroom, diningroom & sunny spacious bdrms, all w/ fireplaces
Location
State MA
County Essex
Zoning R1A
Direction 1A (Bay Road) between Cutler and Bridge St on Northbound side of road
Rooms
Family Room Skylight, Cathedral Ceiling(s), Flooring - Wall to Wall Carpet, Window(s) - Picture
Basement Full, Partial, Crawl Space, Slab, Unfinished
Primary Bedroom Level Second
Dining Room Flooring - Hardwood, Chair Rail, Lighting - Overhead, Crown Molding
Kitchen Bathroom - Half, Beamed Ceilings, Flooring - Vinyl, Flooring - Wood, Window(s) - Picture, Pantry, Countertops - Stone/Granite/Solid, Kitchen Island, Exterior Access, Open Floorplan, Recessed Lighting, Wainscoting, Gas Stove
Interior
Interior Features Cathedral Ceiling(s), Beamed Ceilings, Cable Hookup, Home Office, Sitting Room, Mud Room
Heating Central, Forced Air, Baseboard, Natural Gas, Propane, ENERGY STAR Qualified Equipment, Fireplace
Cooling Central Air, Window Unit(s)
Flooring Wood, Hardwood, Pine, Flooring - Wood, Flooring - Stone/Ceramic Tile
Fireplaces Number 6
Fireplaces Type Dining Room, Kitchen, Living Room, Bedroom
Appliance Range, Microwave, Refrigerator, Washer, Dryer, Gas Water Heater, Tank Water Heaterless, Utility Connections for Electric Range, Utility Connections for Electric Dryer
Laundry First Floor, Washer Hookup
Exterior
Exterior Feature Balcony / Deck, Balcony - Exterior, Rain Gutters, Professional Landscaping, Garden, Stone Wall
Garage Spaces 2.0
Fence Fenced
Community Features Public Transportation, Shopping, Pool, Tennis Court(s), Park, Walk/Jog Trails, Stable(s), Golf, Medical Facility, Laundromat, Bike Path, Conservation Area, Highway Access, House of Worship, Private School, Public School, T-Station, University, Sidewalks
Utilities Available for Electric Range, for Electric Dryer, Washer Hookup
Waterfront Description Beach Front, Bay, River, Unknown To Beach, Beach Ownership(Public)
Roof Type Shingle
Total Parking Spaces 4
Garage Yes
Building
Lot Description Cleared, Level
Foundation Concrete Perimeter, Stone, Irregular
Sewer Inspection Required for Sale, Private Sewer
Water Public
Architectural Style Colonial
Schools
Elementary Schools Hamilton/Wenham
Middle Schools Hamilton/Wenham
High Schools Hamilton/Wenhan
Others
Senior Community false
Read Less
Bought with Jenny May • J. Barrett & Company
GET MORE INFORMATION



