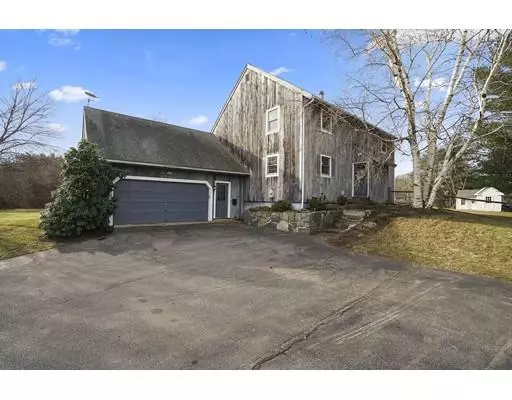For more information regarding the value of a property, please contact us for a free consultation.
3 Berkley Cir Hingham, MA 02043
Want to know what your home might be worth? Contact us for a FREE valuation!

Our team is ready to help you sell your home for the highest possible price ASAP
Key Details
Sold Price $1,033,000
Property Type Single Family Home
Sub Type Single Family Residence
Listing Status Sold
Purchase Type For Sale
Square Footage 2,485 sqft
Price per Sqft $415
MLS Listing ID 72431399
Sold Date 03/15/19
Style Colonial
Bedrooms 4
Full Baths 2
Half Baths 1
Year Built 1980
Annual Tax Amount $11,556
Tax Year 2018
Lot Size 1.000 Acres
Acres 1.0
Property Description
This charming, sun-drenched colonial is located in one of the most coveted cul-de-sac neighborhoods in Hingham. Warm and inviting, this home has a fabulous layout with an open living room, dining area, kitchen, and an expansive wall of windows overlooking a beautiful yard. This first floor is an ideal space for entertaining with a cozy wood burning fireplace, huge screened in porch and den. The second floor has a master suite, three spacious bedrooms and a second full bath. A generous basement is the perfect spot to create a playroom or home gym. A walk up attic off the living area and a level, one acre lot offer endless possibilities for expansion. Enjoy all Hingham has to offer from this ideal location- walk to top-rated Plymouth River Elementary School, tennis courts and playgrounds, shop at Derby Street and indulge in local cuisine at the best South Shore restaurants. This home is only a short drive to the commuter train and ferry to Boston, Route 3, and Hingham Square.
Location
State MA
County Plymouth
Zoning RB
Direction High St. to Berkley Circle
Rooms
Family Room Flooring - Hardwood, Cable Hookup
Basement Full
Primary Bedroom Level Second
Dining Room Flooring - Hardwood, French Doors, Exterior Access, Open Floorplan, Recessed Lighting
Kitchen Closet/Cabinets - Custom Built, Flooring - Hardwood, Pantry, French Doors, Open Floorplan
Interior
Interior Features Ceiling Fan(s), Mud Room
Heating Forced Air, Natural Gas
Cooling Central Air
Flooring Wood, Tile, Flooring - Wood
Fireplaces Number 1
Fireplaces Type Living Room
Appliance Range, Dishwasher, Refrigerator, Washer, Dryer, Oil Water Heater, Utility Connections for Electric Range, Utility Connections for Electric Dryer
Laundry Electric Dryer Hookup, Washer Hookup, First Floor
Exterior
Exterior Feature Storage, Sprinkler System
Garage Spaces 2.0
Fence Fenced/Enclosed, Fenced
Community Features Public Transportation, Shopping, Tennis Court(s), Park, Walk/Jog Trails, Golf, Medical Facility, Laundromat, Bike Path, Highway Access, House of Worship, Marina, T-Station
Utilities Available for Electric Range, for Electric Dryer, Washer Hookup
Waterfront Description Beach Front, Harbor, Ocean, 1 to 2 Mile To Beach
Roof Type Shingle
Total Parking Spaces 4
Garage Yes
Building
Lot Description Level
Foundation Concrete Perimeter
Sewer Private Sewer
Water Public
Architectural Style Colonial
Schools
Elementary Schools Prs
Read Less
Bought with Robert Simone • Better Living Real Estate, LLC
GET MORE INFORMATION



