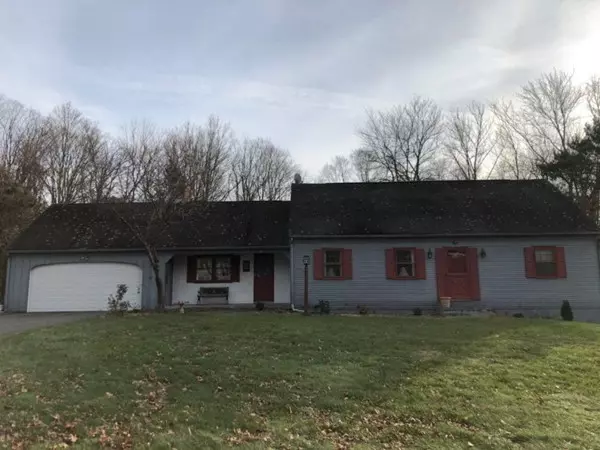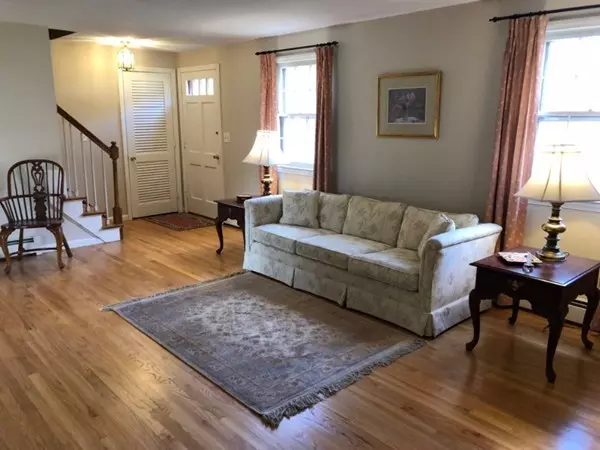For more information regarding the value of a property, please contact us for a free consultation.
4 Oakland Street Wilbraham, MA 01095
Want to know what your home might be worth? Contact us for a FREE valuation!

Our team is ready to help you sell your home for the highest possible price ASAP
Key Details
Sold Price $225,000
Property Type Single Family Home
Sub Type Single Family Residence
Listing Status Sold
Purchase Type For Sale
Square Footage 1,988 sqft
Price per Sqft $113
MLS Listing ID 72431036
Sold Date 01/03/19
Style Cape
Bedrooms 4
Full Baths 2
Year Built 1970
Annual Tax Amount $5,519
Tax Year 2018
Lot Size 0.700 Acres
Acres 0.7
Property Description
OPPORTUNITY KNOCKS! Looking for a charming 4 bedroom 2 full bath cape w/ a great floor plan, good bones and in a nice area of homes in Wilbraham?? Well located, just off Main Street, this home, w/ gleaming hardwood floors, (newly refinished, Oct 2018), well maintained furnace, newer well pump & tank, hot water tank (2016), and freshly painted interior, is waiting your cosmetic touch to the exterior. You will love the family room with fireplace, dental molding and wainscoting, which opens nicely to kitchen with stainless steel appliances ( range to be replaced) and ceramic tile flooring. Enjoy the formal dining room and living room, which are both a good size, along with 1st floor full bath and 2 bedrooms...Two large bedrooms and full bath on the second floor and a full walk-out basement for storage or to be finished for additional living space, make this property a home run! Don't miss out on this great opportunity... SHOWINGS DEFERRED UNTIL AFTER OPEN HOUSE SUNDAY 12/9/18 1 to 3
Location
State MA
County Hampden
Zoning res
Direction Off main Street
Rooms
Family Room Flooring - Wall to Wall Carpet, Exterior Access, Open Floorplan, Wainscoting
Basement Full, Walk-Out Access
Primary Bedroom Level First
Dining Room Flooring - Hardwood, Chair Rail
Kitchen Flooring - Stone/Ceramic Tile, Open Floorplan, Stainless Steel Appliances
Interior
Heating Baseboard, Oil
Cooling None
Flooring Wood, Tile, Vinyl, Carpet
Fireplaces Number 1
Fireplaces Type Family Room
Appliance Range, Dishwasher, Microwave, Refrigerator, Washer, Dryer, Oil Water Heater, Tank Water Heater, Utility Connections for Electric Range, Utility Connections for Electric Dryer
Laundry In Basement, Washer Hookup
Exterior
Exterior Feature Rain Gutters
Garage Spaces 2.0
Community Features Golf, Conservation Area, House of Worship, Private School, Public School
Utilities Available for Electric Range, for Electric Dryer, Washer Hookup
Waterfront Description Stream
Roof Type Shingle
Total Parking Spaces 4
Garage Yes
Building
Foundation Concrete Perimeter
Sewer Private Sewer
Water Private
Architectural Style Cape
Read Less
Bought with Angela Mancinone • Real Living Realty Professionals, LLC
GET MORE INFORMATION



