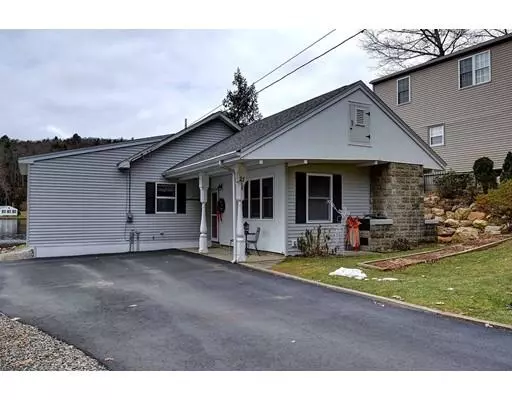For more information regarding the value of a property, please contact us for a free consultation.
21 Shore Drive Holland, MA 01521
Want to know what your home might be worth? Contact us for a FREE valuation!

Our team is ready to help you sell your home for the highest possible price ASAP
Key Details
Sold Price $365,000
Property Type Single Family Home
Sub Type Single Family Residence
Listing Status Sold
Purchase Type For Sale
Square Footage 1,278 sqft
Price per Sqft $285
MLS Listing ID 72428998
Sold Date 01/18/19
Style Ranch
Bedrooms 2
Full Baths 1
Half Baths 1
HOA Y/N false
Year Built 1941
Annual Tax Amount $4,592
Tax Year 2018
Lot Size 0.260 Acres
Acres 0.26
Property Description
Absolutely mint waterfront home first time offered! This lovely house sits right on the water with 90 feet frontage and panoramic views! Many updates completed within past 5 years - FHA propane heating system with central air, windows replaced, bathrooms updated, all new plastic plumbing, vinyl siding and gutters, water filtering system, kitchen cabinets, new roof, Trex deck overlooking the lake. Within past year, Quartz countertop was installed in kitchen, windows throughout were tinted and new gazebo was put on deck. There is nothing to do here but enjoy! Also includes 2 Klotter Farms sheds and brand new Klotter Farms garage. Conventional septic system less than 10 years old and drilled well - Title V ordered! Easy access to I-84 & Mass Pike, 2 docks, gorgeous sunsets! This is a perfect property. Don't miss out on it!
Location
State MA
County Hampden
Zoning R
Direction Mashapaug Road to Ardmore to Shore.
Rooms
Family Room Flooring - Laminate, Cable Hookup, Deck - Exterior, Exterior Access, Remodeled
Primary Bedroom Level First
Kitchen Flooring - Vinyl, Dining Area, Pantry, Countertops - Stone/Granite/Solid, Countertops - Upgraded, Cabinets - Upgraded, Recessed Lighting
Interior
Heating Forced Air, Propane
Cooling Central Air
Flooring Vinyl, Carpet, Laminate
Fireplaces Type Bedroom
Appliance Range, Microwave, Refrigerator, Washer, Dryer, Water Treatment, Electric Water Heater, Utility Connections for Gas Range, Utility Connections for Electric Oven, Utility Connections for Electric Dryer
Laundry Washer Hookup
Exterior
Exterior Feature Rain Gutters, Storage
Garage Spaces 1.0
Community Features Shopping, Golf, Medical Facility, Highway Access, House of Worship, Public School
Utilities Available for Gas Range, for Electric Oven, for Electric Dryer, Washer Hookup
Waterfront Description Waterfront, Beach Front, Lake, Lake/Pond, 0 to 1/10 Mile To Beach, Beach Ownership(Private)
View Y/N Yes
View Scenic View(s)
Roof Type Shingle
Total Parking Spaces 4
Garage Yes
Building
Lot Description Flood Plain, Level
Foundation Block, Stone, Slab
Sewer Private Sewer
Water Private
Architectural Style Ranch
Schools
Elementary Schools Holland Elemen.
Middle Schools Tantasqua
High Schools Tantasqua
Others
Senior Community false
Acceptable Financing Contract
Listing Terms Contract
Read Less
Bought with Sherry & Gwen • RE/MAX Prof Associates
GET MORE INFORMATION



