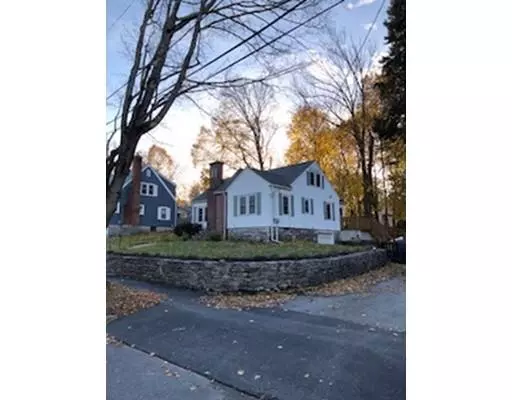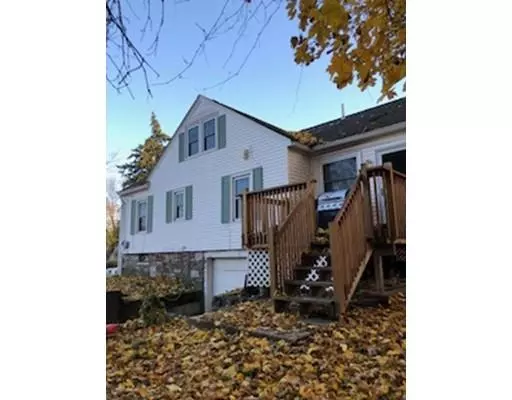For more information regarding the value of a property, please contact us for a free consultation.
2 Maxdale Road Worcester, MA 01602
Want to know what your home might be worth? Contact us for a FREE valuation!

Our team is ready to help you sell your home for the highest possible price ASAP
Key Details
Sold Price $280,000
Property Type Single Family Home
Sub Type Single Family Residence
Listing Status Sold
Purchase Type For Sale
Square Footage 1,638 sqft
Price per Sqft $170
Subdivision West Side
MLS Listing ID 72428529
Sold Date 03/27/19
Style Cape
Bedrooms 3
Full Baths 1
HOA Y/N false
Year Built 1941
Annual Tax Amount $4,005
Tax Year 2018
Lot Size 6,969 Sqft
Acres 0.16
Property Description
Perfect Tatnuck Sq. Location, Location, Location! Walk to church, school, shops, etc. Large corner lot with wrap around wall, driveway holds up to 5 cars. Brand New hot water heater, recent roof and recent furnace installed and replacement windows. Plumbing ready to go for additional bath in basement with a lifetime lealer drainage system with sump pump. Den/office upstairs could be used as a 4th bedroom or master suite.. Come see what this bright, desirable home has to offer. Move in condition for quick closing! Priced to sell!
Location
State MA
County Worcester
Area Tatnuck
Zoning R30
Direction 290W exit 18 to Rt 9 & Pleasant St/122 From 290E Exit 17 to Rt 9 towards Airport
Interior
Heating Steam, Space Heater, Natural Gas
Cooling Window Unit(s)
Flooring Tile, Hardwood, Engineered Hardwood
Fireplaces Number 1
Appliance Range, Dishwasher, Disposal, Refrigerator, Washer, Dryer, Gas Water Heater, Tank Water Heater, Plumbed For Ice Maker, Utility Connections for Gas Range, Utility Connections for Electric Range, Utility Connections for Gas Oven, Utility Connections for Electric Oven, Utility Connections for Gas Dryer
Laundry Washer Hookup
Exterior
Exterior Feature Rain Gutters
Garage Spaces 1.0
Community Features Public Transportation, Shopping, Tennis Court(s), Park, Walk/Jog Trails, Golf, Laundromat, Bike Path, Conservation Area, House of Worship, Public School
Utilities Available for Gas Range, for Electric Range, for Gas Oven, for Electric Oven, for Gas Dryer, Washer Hookup, Icemaker Connection
Roof Type Shingle
Total Parking Spaces 4
Garage Yes
Building
Lot Description Corner Lot
Foundation Stone
Sewer Public Sewer
Water Public
Schools
Elementary Schools Tatnuck
Middle Schools Forest Grove
High Schools Doherty High
Others
Senior Community false
Special Listing Condition Real Estate Owned
Read Less
Bought with Rosa Wyse • Champion Real Estate
GET MORE INFORMATION



