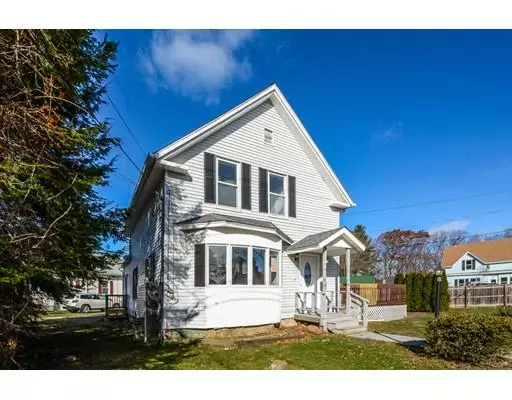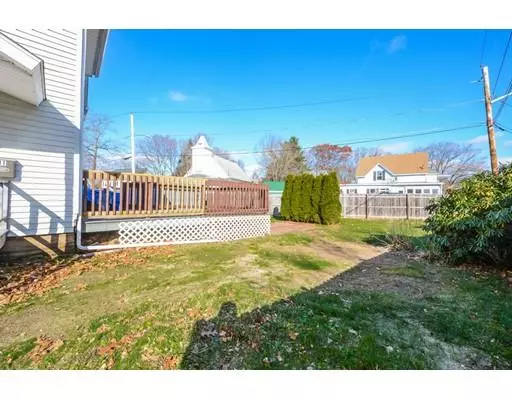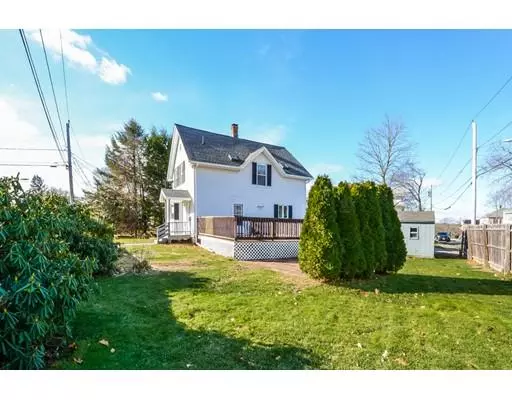For more information regarding the value of a property, please contact us for a free consultation.
81 Coleman Street Gardner, MA 01440
Want to know what your home might be worth? Contact us for a FREE valuation!

Our team is ready to help you sell your home for the highest possible price ASAP
Key Details
Sold Price $201,000
Property Type Single Family Home
Sub Type Single Family Residence
Listing Status Sold
Purchase Type For Sale
Square Footage 1,410 sqft
Price per Sqft $142
MLS Listing ID 72428267
Sold Date 01/17/19
Style Cape
Bedrooms 3
Full Baths 2
HOA Y/N false
Year Built 1891
Annual Tax Amount $2,862
Tax Year 2018
Lot Size 6,098 Sqft
Acres 0.14
Property Description
Amazing remodel located in the heart of Gardner. Walking distance to the Gardner Ale House, Greenwood Park, and the serene Parker Pond. This newly renovated property is move-in ready and features new roof, skylights, granite counter tops & cabinets, new plumbing, new baseboard heat, new wall to wall carpeting on 2nd floor, new hardwood floors in the kitchen, dining room and entry way. 200amp Electrical Service to meet all your needs. All the big-ticket items needing done are complete. You'll find a good size rear deck and patio for entertaining as well as a storage shed for lawn gear. Act now and you can now enjoy the New Year in a beautiful remodeled classic home! Don't miss out!
Location
State MA
County Worcester
Zoning RES
Direction Route 2, to route 68, to Parker Street to Coleman
Rooms
Family Room Flooring - Hardwood, Remodeled
Basement Full, Bulkhead, Sump Pump, Concrete, Unfinished
Primary Bedroom Level Second
Dining Room Flooring - Hardwood, Paints & Finishes - Low VOC, Remodeled
Kitchen Flooring - Wood, Countertops - Stone/Granite/Solid, Countertops - Upgraded, Kitchen Island, Cabinets - Upgraded, Open Floorplan, Paints & Finishes - Low VOC
Interior
Interior Features Internet Available - Broadband
Heating Baseboard, Oil
Cooling Window Unit(s)
Flooring Vinyl, Carpet, Hardwood
Appliance Range, Dishwasher, Microwave, Refrigerator, Oil Water Heater, Utility Connections for Electric Range, Utility Connections for Electric Dryer
Laundry First Floor
Exterior
Exterior Feature Storage
Fence Fenced/Enclosed
Community Features Shopping, Park, Golf, Medical Facility, Highway Access, Public School, Sidewalks
Utilities Available for Electric Range, for Electric Dryer
Roof Type Asphalt/Composition Shingles
Total Parking Spaces 3
Garage No
Building
Lot Description Corner Lot, Level
Foundation Stone
Sewer Public Sewer
Water Public
Others
Senior Community false
Acceptable Financing Seller W/Participate, Contract
Listing Terms Seller W/Participate, Contract
Read Less
Bought with Michelle Haggstrom • The LUX Group
GET MORE INFORMATION



