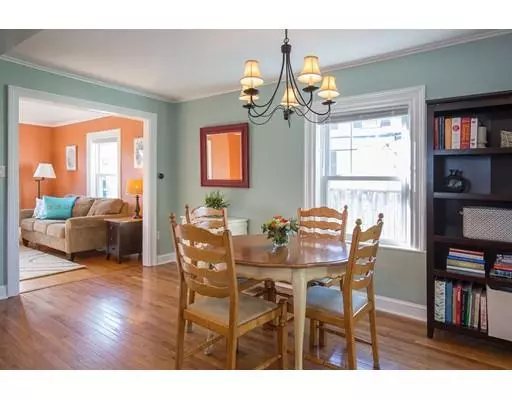For more information regarding the value of a property, please contact us for a free consultation.
89 Sherwood Rd Medford, MA 02155
Want to know what your home might be worth? Contact us for a FREE valuation!

Our team is ready to help you sell your home for the highest possible price ASAP
Key Details
Sold Price $540,000
Property Type Single Family Home
Sub Type Single Family Residence
Listing Status Sold
Purchase Type For Sale
Square Footage 1,476 sqft
Price per Sqft $365
Subdivision Lawrence Estates
MLS Listing ID 72428021
Sold Date 01/14/19
Style Colonial
Bedrooms 3
Full Baths 1
Half Baths 1
Year Built 1930
Annual Tax Amount $4,439
Tax Year 2018
Lot Size 3,920 Sqft
Acres 0.09
Property Description
Beautiful, well maintained Colonial located in a fantastic neighborhood in Lawrence Estates; close to Medford Square and the Middlesex Fells Conservation with easy access to Route 93 and walking distance to bus stop for great commute options to Boston. This home offers an open concept living room, dining room, family room and recently renovated kitchen with center island, an abundance of maple cabinetry, topped with solid surface counters, stainless steel appliances and hardwood flooring throughout the home. The half bath shares space with the laundry and the back mud room leads out to the fenced yard, patio and garden. The upper level has three bright and spacious bedrooms with ample closet space, custom cabinetry, full bath and pull down attic stairs for additional storage. Move in ready: vinyl siding, insulated windows, NEST thermostat, insulation, and Lead Certified. Imagine yourself living in this 1930 gem of a home in a fabulous Medford neighborhood, less than 5 miles to Boston.
Location
State MA
County Middlesex
Zoning SF-2
Direction South Border Road to Mass Ave to Sherwood Rd
Rooms
Family Room Flooring - Hardwood, Closet - Double
Basement Crawl Space, Interior Entry, Unfinished
Primary Bedroom Level Second
Dining Room Flooring - Hardwood, Open Floorplan
Kitchen Flooring - Hardwood, Pantry, Countertops - Stone/Granite/Solid, Kitchen Island, Cabinets - Upgraded, Open Floorplan, Recessed Lighting, Remodeled, Stainless Steel Appliances, Gas Stove
Interior
Interior Features Entrance Foyer
Heating Forced Air, Natural Gas, Electric
Cooling Window Unit(s)
Flooring Tile, Hardwood, Flooring - Hardwood
Appliance Range, Disposal, Washer, Dryer, ENERGY STAR Qualified Refrigerator, ENERGY STAR Qualified Dishwasher, Gas Water Heater, Utility Connections for Gas Range, Utility Connections for Electric Dryer
Laundry First Floor, Washer Hookup
Exterior
Exterior Feature Rain Gutters, Storage, Professional Landscaping, Garden, Stone Wall
Fence Fenced/Enclosed
Community Features Public Transportation, Walk/Jog Trails, Conservation Area, Highway Access
Utilities Available for Gas Range, for Electric Dryer, Washer Hookup
Roof Type Shingle
Total Parking Spaces 3
Garage Yes
Building
Lot Description Gentle Sloping
Foundation Stone
Sewer Public Sewer
Water Public
Schools
Elementary Schools Roberts
Middle Schools Mcglynn/Andrews
High Schools Mhs
Others
Acceptable Financing Contract
Listing Terms Contract
Read Less
Bought with Homes North of Boston Team • Coldwell Banker Residential Brokerage - Arlington
GET MORE INFORMATION



