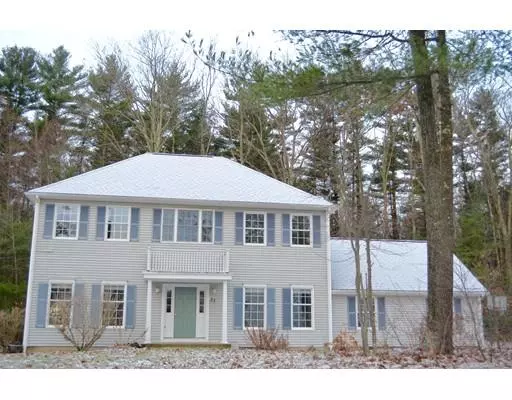For more information regarding the value of a property, please contact us for a free consultation.
37 Tannery Rd Sturbridge, MA 01518
Want to know what your home might be worth? Contact us for a FREE valuation!

Our team is ready to help you sell your home for the highest possible price ASAP
Key Details
Sold Price $360,000
Property Type Single Family Home
Sub Type Single Family Residence
Listing Status Sold
Purchase Type For Sale
Square Footage 2,575 sqft
Price per Sqft $139
MLS Listing ID 72427469
Sold Date 04/30/19
Style Colonial
Bedrooms 4
Full Baths 2
Half Baths 1
HOA Y/N false
Year Built 2003
Annual Tax Amount $6,413
Tax Year 2018
Lot Size 0.500 Acres
Acres 0.5
Property Description
Sturbridge - Welcome home. Forget about traffic as this neighborhood is Minutes from the Pike. This young colonial home offers great space and an open floor plan for all to spread out and relax. Your guests will be quite impressed as they enter your home through the two story elegant Foyer with it's grande chandelier and light beaming through the large bay window on the second floor. Entertaining will be a breeze with the open Family Room and Kitchen when a crowd is over. There is also a great Dining Room with wainscoting for those more intimate affairs. The Living Room has a gas fireplace wrapped in bookcases making a great place to curl up with a favorite novel on a chilly New England evening. The lower level offers a Media Room and Bonus Room for your guests to spread out in when there is a crowd over. All the bedrooms are located on the second floor offering privacy and a nice place to escape to. The wonderful yard offers a great deck and more room to roam in the warmer months.
Location
State MA
County Worcester
Zoning res
Direction Route 20 to Brookfield Road to Collette Road to Tannery Road.
Rooms
Family Room Ceiling Fan(s), Flooring - Hardwood, Deck - Exterior, Slider
Basement Full, Finished, Interior Entry, Bulkhead, Concrete
Primary Bedroom Level Second
Dining Room Flooring - Hardwood, Wainscoting
Kitchen Flooring - Stone/Ceramic Tile, Open Floorplan, Recessed Lighting
Interior
Interior Features Lighting - Pendant, Recessed Lighting, Ceiling - Cathedral, Closet, Media Room, Bonus Room, Foyer
Heating Forced Air, Oil, Hydro Air
Cooling Central Air, Dual
Flooring Flooring - Wall to Wall Carpet, Flooring - Hardwood
Fireplaces Number 1
Fireplaces Type Living Room
Appliance Oil Water Heater, Tank Water Heater
Laundry Bathroom - Half, Flooring - Stone/Ceramic Tile
Exterior
Exterior Feature Rain Gutters, Professional Landscaping, Garden
Garage Spaces 2.0
Community Features Shopping, Pool, Tennis Court(s), Park, Walk/Jog Trails, Golf, Medical Facility, Bike Path, Conservation Area, Highway Access
Roof Type Shingle
Total Parking Spaces 6
Garage Yes
Building
Lot Description Cleared, Level
Foundation Concrete Perimeter
Sewer Public Sewer
Water Public
Architectural Style Colonial
Read Less
Bought with The Rental Team • Hayden Rowe Properties
GET MORE INFORMATION



