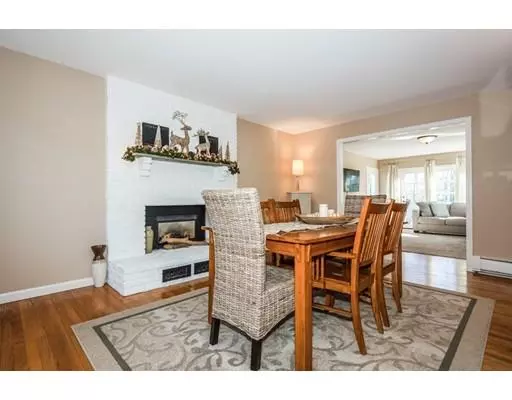For more information regarding the value of a property, please contact us for a free consultation.
33 Woodside Cir Sturbridge, MA 01566
Want to know what your home might be worth? Contact us for a FREE valuation!

Our team is ready to help you sell your home for the highest possible price ASAP
Key Details
Sold Price $372,000
Property Type Single Family Home
Sub Type Single Family Residence
Listing Status Sold
Purchase Type For Sale
Square Footage 3,110 sqft
Price per Sqft $119
Subdivision Woodside Circle Neighborhood
MLS Listing ID 72426493
Sold Date 02/25/19
Style Colonial
Bedrooms 4
Full Baths 3
Half Baths 1
HOA Y/N false
Year Built 1985
Annual Tax Amount $6,308
Tax Year 2018
Lot Size 0.760 Acres
Acres 0.76
Property Description
WELCOME HOME! This wonderfully updated 4 BR 3 1/2 BA Contemporary Colonial, w/beautiful decor & great central neighborhood, is ready for new Owners! So much to appreciate here; open layout, quality finishes & Central Air! First floor has all hardwoods w/large fireplaced Dining Rm, Living Rm with eye catching wall of windows & french doors to the deck, sunny contemporary Kitchen w/granite counters, furnished breakfast nook & french doors to the deck. The Study w/french doors & striking Brazilian cherry flooring, tiled Guest Bath & Laundry complete this very appealing first floor. On the second floor, double door entry announces the Master Suite w/upscale Bath; double sinks, granite counter tops, large glassed shower & skylight plus walk-in closet w/custom fittings. Also on the 2nd floor, 3 additional Bedrooms & 2nd full tiled BA. Bright walk-out finished Lower Level w/3rd Full tiled Bath & lots of built-in storage. Full length deck, fenced yard & town services for next lucky Owners!
Location
State MA
County Worcester
Zoning res
Direction Rte 20 to Cedar to Westwood to Woodside, sign
Rooms
Family Room Bathroom - Full, Closet, Flooring - Wall to Wall Carpet, Exterior Access, Open Floorplan, Recessed Lighting, Storage
Basement Full, Finished, Walk-Out Access, Interior Entry, Concrete
Primary Bedroom Level Second
Dining Room Flooring - Hardwood, Open Floorplan
Kitchen Flooring - Hardwood, Dining Area, Countertops - Stone/Granite/Solid, Breakfast Bar / Nook, Deck - Exterior, Exterior Access, Open Floorplan, Recessed Lighting, Remodeled, Peninsula
Interior
Interior Features Bathroom - Full, Bathroom, Office
Heating Baseboard, Oil
Cooling Central Air
Flooring Wood, Tile, Carpet, Flooring - Stone/Ceramic Tile, Flooring - Hardwood
Fireplaces Number 1
Fireplaces Type Dining Room
Appliance Range, Dishwasher, Microwave, Refrigerator, Tank Water Heater, Utility Connections for Electric Range, Utility Connections for Electric Dryer
Laundry Laundry Closet, Flooring - Stone/Ceramic Tile, Main Level, First Floor, Washer Hookup
Exterior
Exterior Feature Rain Gutters
Garage Spaces 2.0
Fence Fenced
Utilities Available for Electric Range, for Electric Dryer, Washer Hookup
Roof Type Shingle
Total Parking Spaces 4
Garage Yes
Building
Foundation Concrete Perimeter
Sewer Public Sewer
Water Public
Architectural Style Colonial
Schools
Elementary Schools Burgess
Middle Schools Tantasqua Jr Hi
High Schools Tantasqua Sr Hi
Others
Senior Community false
Read Less
Bought with Lorraine Herbert Team • RE/MAX Prof Associates
GET MORE INFORMATION



