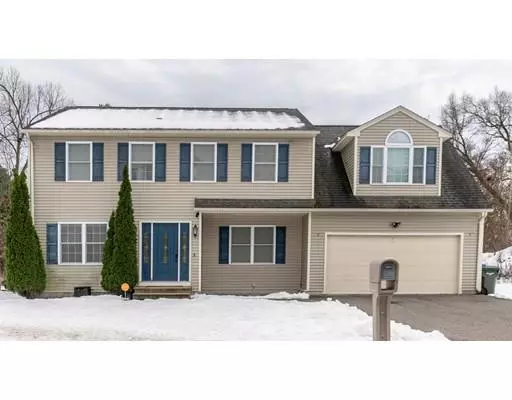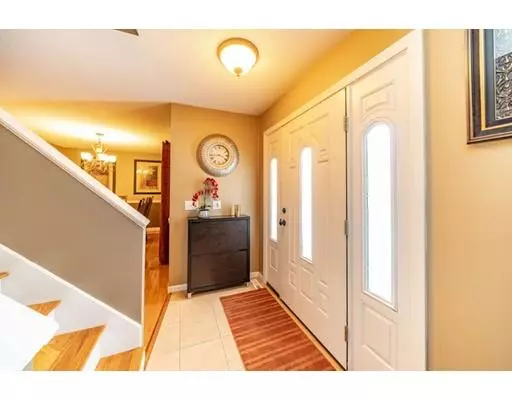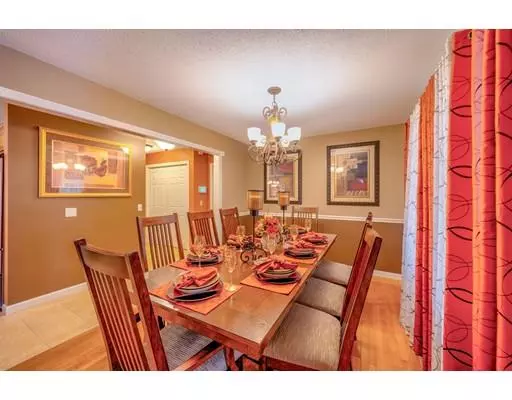For more information regarding the value of a property, please contact us for a free consultation.
15 Delaware Ave Springfield, MA 01119
Want to know what your home might be worth? Contact us for a FREE valuation!

Our team is ready to help you sell your home for the highest possible price ASAP
Key Details
Sold Price $302,000
Property Type Single Family Home
Sub Type Single Family Residence
Listing Status Sold
Purchase Type For Sale
Square Footage 2,177 sqft
Price per Sqft $138
Subdivision Pine Point - Delaware Estates
MLS Listing ID 72425976
Sold Date 01/25/19
Style Colonial
Bedrooms 4
Full Baths 2
Half Baths 1
Year Built 2007
Annual Tax Amount $5,034
Tax Year 2018
Lot Size 10,454 Sqft
Acres 0.24
Property Description
Welcome home to this Immaculate, recently remodeled Colonial in Delaware Estates, a newer 14 home sub-division of Pine Point. With 4 bedrooms, 2 and half baths, generous open concept living space and high end stylish finishes; perfect for entertaining. Enjoy gatherings in the generously-sized living/dining area graced by a beautiful electric Fireplace and sliding doors that lead out to the rear 12 by 12 pressure treated deck, with the perfect setting for relaxing. The recently remodeled gourmet kitchen will inspire your inner chef with its granite countertops. Tastefully designed huge center island with a built in 5 stove top gas burner and new stainless steel ceiling mount stove fan. Island has a gorgeous breakfast bar with seating for 4. Let's not forget about the gorgeous addition of the double wide built in double oven and the large stainless steel double door refrigerator. The master bedroom is a must see with sitting area, remodeled private master bath suite, walk in closet.
Location
State MA
County Hampden
Zoning R1
Direction Breckwood/Pear/Herbert/Wilmington/Delaware Ave
Rooms
Family Room Flooring - Wall to Wall Carpet
Basement Full, Partially Finished, Walk-Out Access
Primary Bedroom Level Second
Dining Room Bathroom - Half, Open Floorplan
Kitchen Flooring - Stone/Ceramic Tile, Dining Area, Pantry, Countertops - Upgraded, Kitchen Island, Breakfast Bar / Nook, Cabinets - Upgraded, Deck - Exterior, Open Floorplan, Remodeled, Stainless Steel Appliances, Gas Stove
Interior
Interior Features Bonus Room
Heating Forced Air
Cooling Central Air
Flooring Wood, Tile, Carpet, Flooring - Wall to Wall Carpet
Fireplaces Number 1
Fireplaces Type Living Room
Appliance Oven, Dishwasher, Disposal, Microwave, Countertop Range, Refrigerator, ENERGY STAR Qualified Refrigerator, ENERGY STAR Qualified Dishwasher, Cooktop, Rangetop - ENERGY STAR, Oven - ENERGY STAR, Gas Water Heater, Utility Connections for Gas Range, Utility Connections for Gas Oven, Utility Connections for Gas Dryer
Laundry Second Floor, Washer Hookup
Exterior
Garage Spaces 2.0
Utilities Available for Gas Range, for Gas Oven, for Gas Dryer, Washer Hookup
Total Parking Spaces 4
Garage Yes
Building
Lot Description Corner Lot
Foundation Concrete Perimeter
Sewer Public Sewer
Water Public
Architectural Style Colonial
Read Less
Bought with Marvin Council • The Council Real Estate Group
GET MORE INFORMATION



